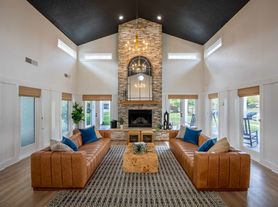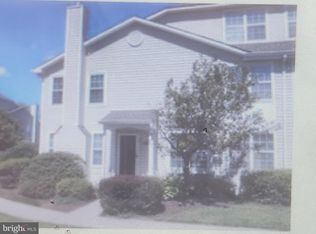A dream, hard to find Heacock Meadows townhome with 3 beds 2 1/2 baths, finished basement and attached garage for rent starting 11/1. Spacious open floor plan with wood floors. Finished basement, family room providing additional sqft. Eat in kitchen features lots of cabinets w/pantry, granite counters, gas range, stainless fridge. Pass thru to great room and dining area with fireplace, recessed lighting & sliding glass door to patio. Powder room completes the 1st fl. On second floor, a large main bedroom with hardwood floors, recessed lighting, walk in closet, full bathroom with shower stall. 2 additional bedrooms with hardwood floors, recessed lights, crown moulding. Hall bathroom with tub and ceramic tile. Full finished basement with laundry room, recessed lights. Beautiful fenced outdoor space, custom paver patio. 1 car garage w/pull down stairs to attic storage. Neighborhood recreation including pool. Pets allowed on a case by case basis for an additional fee. Longer lease preferred. All this in Pennsbury School District close to shopping and convenient commuter routes. You will feel right at home.
Townhouse for rent
$2,950/mo
647 Palmer Ln, Yardley, PA 19067
3beds
1,418sqft
Price may not include required fees and charges.
Townhouse
Available Sat Nov 1 2025
Cats, dogs OK
Central air, electric
In basement laundry
3 Attached garage spaces parking
Natural gas, fireplace
What's special
Attic storageFinished basementAttached garageOpen floor planFenced outdoor spaceGas rangeLaundry room
- 20 days
- on Zillow |
- -- |
- -- |
Travel times
Looking to buy when your lease ends?
Consider a first-time homebuyer savings account designed to grow your down payment with up to a 6% match & 3.83% APY.
Facts & features
Interior
Bedrooms & bathrooms
- Bedrooms: 3
- Bathrooms: 3
- Full bathrooms: 2
- 1/2 bathrooms: 1
Rooms
- Room types: Dining Room, Family Room
Heating
- Natural Gas, Fireplace
Cooling
- Central Air, Electric
Appliances
- Included: Dryer, Microwave, Refrigerator, Washer
- Laundry: In Basement, In Unit, Laundry Room
Features
- Family Room Off Kitchen, Floor Plan - Traditional, Formal/Separate Dining Room, Primary Bath(s), Walk In Closet, Walk-In Closet(s)
- Flooring: Carpet, Wood
- Has basement: Yes
- Has fireplace: Yes
Interior area
- Total interior livable area: 1,418 sqft
Property
Parking
- Total spaces: 3
- Parking features: Attached, Driveway, Parking Lot, Covered
- Has attached garage: Yes
- Details: Contact manager
Features
- Exterior features: Contact manager
Details
- Parcel number: 2006601X635
Construction
Type & style
- Home type: Townhouse
- Property subtype: Townhouse
Materials
- Roof: Shake Shingle
Condition
- Year built: 1985
Utilities & green energy
- Utilities for property: Garbage
Building
Management
- Pets allowed: Yes
Community & HOA
Community
- Features: Clubhouse, Pool, Tennis Court(s)
HOA
- Amenities included: Pool, Tennis Court(s)
Location
- Region: Yardley
Financial & listing details
- Lease term: Contact For Details
Price history
| Date | Event | Price |
|---|---|---|
| 9/14/2025 | Listed for rent | $2,950+40.5%$2/sqft |
Source: Bright MLS #PABU2104800 | ||
| 3/24/2021 | Listing removed | -- |
Source: Owner | ||
| 3/14/2015 | Listing removed | $2,100$1/sqft |
Source: iHOUSEWeb Solutions, Inc #6523523 | ||
| 2/8/2015 | Listed for rent | $2,100$1/sqft |
Source: Owner | ||
| 11/13/2013 | Sold | $205,000-32.8%$145/sqft |
Source: Public Record | ||

