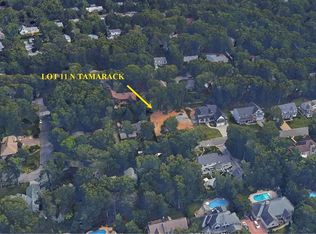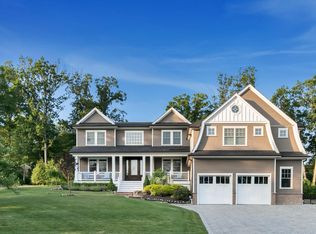Sold for $1,150,000
$1,150,000
647 Valley Road, Brielle, NJ 08730
4beds
2,520sqft
Single Family Residence
Built in 1964
0.34 Acres Lot
$1,168,800 Zestimate®
$456/sqft
$4,793 Estimated rent
Home value
$1,168,800
$1.08M - $1.27M
$4,793/mo
Zestimate® history
Loading...
Owner options
Explore your selling options
What's special
Nestled in the coveted Brielle Hills, this 4 BR, 2.5 BA offers 2,520 sq. ft. of charm & potential on a beautifully landscaped 0.34 acre lot. Being sold as-is but don't let that deter you! The solid bones are here, just waiting for your creative vision to bring it to life. Imagine transforming each room from modernizing the kitchen to creating a luxurious master suite. Original hardwood floors flow throughout, adding warmth & character to every room. Expansive living areas are filled w/natural light, creating an inviting atmosphere for both daily living & entertaining. LOCATION IS EVERYTHING! Located in one of Brielle's most sought-after areas close to beaches, marinas, golf, shopping, dining & top-rated schools.
Zillow last checked: 8 hours ago
Listing updated: October 13, 2025 at 09:19am
Listed by:
Judith Martinelly 732-861-1262,
Brokers 3 Realtors,
Betsy Nilson Martinelly 732-741-8600,
Brokers 3 Realtors
Bought with:
Beth Engler Smith, 2186231
Childers Sotheby's Intl Realty
Source: MoreMLS,MLS#: 22525091
Facts & features
Interior
Bedrooms & bathrooms
- Bedrooms: 4
- Bathrooms: 3
- Full bathrooms: 2
- 1/2 bathrooms: 1
Bedroom
- Area: 143
- Dimensions: 13 x 11
Bedroom
- Area: 165
- Dimensions: 15 x 11
Bedroom
- Area: 154
- Dimensions: 14 x 11
Bathroom
- Area: 25
- Dimensions: 5 x 5
Bathroom
- Area: 60
- Dimensions: 10 x 6
Other
- Area: 221
- Dimensions: 17 x 13
Other
- Area: 55
- Dimensions: 11 x 5
Basement
- Area: 558
- Dimensions: 31 x 18
Breakfast
- Area: 112
- Dimensions: 14 x 8
Dining room
- Area: 210
- Dimensions: 15 x 14
Family room
- Area: 299
- Dimensions: 23 x 13
Foyer
- Area: 210
- Dimensions: 15 x 14
Kitchen
- Area: 154
- Dimensions: 14 x 11
Laundry
- Area: 140
- Dimensions: 14 x 10
Living room
- Area: 196
- Dimensions: 14 x 14
Other
- Area: 65
- Dimensions: 13 x 5
Other
- Area: 238
- Dimensions: 17 x 14
Other
- Area: 162
- Dimensions: 18 x 9
Other
- Area: 140
- Dimensions: 14 x 10
Heating
- Baseboard, 2 Zoned Heat
Cooling
- 2 Zoned AC
Features
- Dec Molding
- Flooring: Linoleum, Ceramic Tile, Wood, Slate
- Basement: Unfinished
- Attic: Attic
- Number of fireplaces: 1
Interior area
- Total structure area: 2,520
- Total interior livable area: 2,520 sqft
Property
Parking
- Total spaces: 2
- Parking features: Paved, Asphalt, Double Wide Drive, Driveway
- Attached garage spaces: 2
- Has uncovered spaces: Yes
Features
- Stories: 2
Lot
- Size: 0.34 Acres
- Dimensions: 100 x 150
- Features: Back to Woods, Wooded
Details
- Parcel number: 0900130000000008
Construction
Type & style
- Home type: SingleFamily
- Architectural style: Colonial
- Property subtype: Single Family Residence
Condition
- Year built: 1964
Utilities & green energy
- Sewer: Public Sewer
Community & neighborhood
Location
- Region: Brielle
- Subdivision: None
Price history
| Date | Event | Price |
|---|---|---|
| 10/10/2025 | Sold | $1,150,000-8%$456/sqft |
Source: | ||
| 9/16/2025 | Pending sale | $1,250,000$496/sqft |
Source: | ||
| 8/19/2025 | Listed for sale | $1,250,000$496/sqft |
Source: | ||
Public tax history
| Year | Property taxes | Tax assessment |
|---|---|---|
| 2025 | $12,519 +2.3% | $1,008,800 +2.3% |
| 2024 | $12,244 +1% | $986,600 +2.5% |
| 2023 | $12,117 +11.6% | $962,400 +18.4% |
Find assessor info on the county website
Neighborhood: 08730
Nearby schools
GreatSchools rating
- 7/10Brielle Elementary SchoolGrades: PK-8Distance: 1 mi
Schools provided by the listing agent
- Elementary: Brielle
- Middle: Brielle
- High: Manasquan
Source: MoreMLS. This data may not be complete. We recommend contacting the local school district to confirm school assignments for this home.
Get a cash offer in 3 minutes
Find out how much your home could sell for in as little as 3 minutes with a no-obligation cash offer.
Estimated market value$1,168,800
Get a cash offer in 3 minutes
Find out how much your home could sell for in as little as 3 minutes with a no-obligation cash offer.
Estimated market value
$1,168,800

