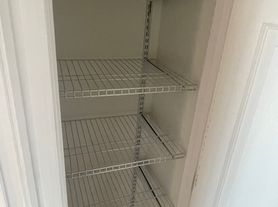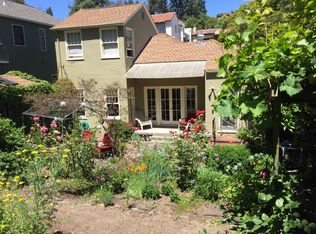Spacious & Elegant 4BD/3BA Townhome in Monte Vista Villas !
This beautifully maintained 4-bedroom, 3-bathroom end-unit townhome offers 2,444 sq. ft. of living space across three levels in the desirable Monte Vista Villas community of Oakland.
Enjoy an open and inviting floor plan with soaring 9' ceilings, plantation shutters throughout, a bright great room with a gas fireplace and balcony access, and a spacious dining/living combo. The contemporary kitchen features stainless steel appliances, a large center island, and pantry perfect for everyday living and entertaining.
The primary suite includes a walk-in closet and a spacious bathroom with a separate soaking tub and stall shower. Additional bedrooms provide plenty of flexibility for family, guests, or a home office. Recessed lighting, upgraded fixtures, and ample storage add convenience throughout.
Outdoor spaces include a large private patio and balcony, both designed to be low maintenance, ideal for relaxing or entertaining. An attached 2-car garage plus additional parking completes the home.
Community amenities: residents enjoy two playgrounds, a park, clubhouse with fitness center and entertainment room, and scenic walking trails.
Convenient location: easy freeway access (580), just 13 minutes to downtown Oakland, and minutes to Montclair Village shops, dining, and the Oakland Zoo.
Lease details:
Rent: $5,000/month
Deposit: $5,000
Minimum income: 2.5x monthly rent
Minimum credit score: 650+
Townhouse for rent
Accepts Zillow applications
$5,000/mo
6470 Bayview Dr, Oakland, CA 94605
4beds
2,444sqft
Price may not include required fees and charges.
Townhouse
Available Sat Nov 1 2025
No pets
Central air
In unit laundry
Attached garage parking
Forced air
What's special
Gas fireplaceContemporary kitchenLarge center islandLarge private patioSeparate soaking tubPrimary suiteEnd-unit townhome
- 1 day
- on Zillow |
- -- |
- -- |
The City of Oakland's Fair Chance Housing Ordinance requires that rental housing providers display this notice to applicants
Travel times
Facts & features
Interior
Bedrooms & bathrooms
- Bedrooms: 4
- Bathrooms: 3
- Full bathrooms: 3
Heating
- Forced Air
Cooling
- Central Air
Appliances
- Included: Dishwasher, Dryer, Microwave, Oven, Refrigerator, Washer
- Laundry: In Unit
Features
- Walk In Closet
- Flooring: Carpet, Hardwood, Tile
Interior area
- Total interior livable area: 2,444 sqft
Property
Parking
- Parking features: Attached
- Has attached garage: Yes
- Details: Contact manager
Features
- Exterior features: Heating system: Forced Air, Walk In Closet
Details
- Parcel number: 37A3166135
Construction
Type & style
- Home type: Townhouse
- Property subtype: Townhouse
Building
Management
- Pets allowed: No
Community & HOA
Location
- Region: Oakland
Financial & listing details
- Lease term: 1 Year
Price history
| Date | Event | Price |
|---|---|---|
| 10/2/2025 | Listed for rent | $5,000+8.7%$2/sqft |
Source: Zillow Rentals | ||
| 5/9/2020 | Listing removed | $4,600$2/sqft |
Source: Ziprent | ||
| 4/24/2020 | Price change | $4,600-4.2%$2/sqft |
Source: Ziprent | ||
| 4/14/2020 | Price change | $4,800+4.3%$2/sqft |
Source: Ziprent | ||
| 4/11/2020 | Listed for rent | $4,600$2/sqft |
Source: Ziprent | ||

