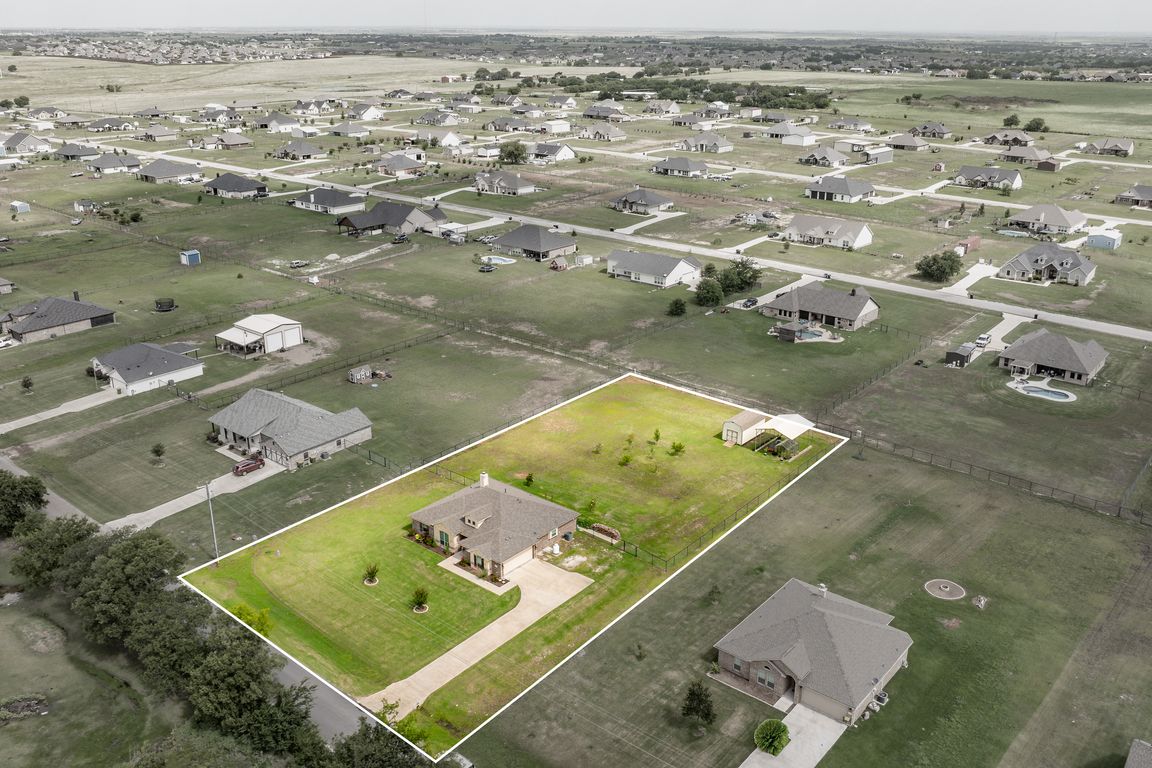
For salePrice cut: $10K (7/19)
$479,000
4beds
1,990sqft
6472 County Road 913, Godley, TX 76044
4beds
1,990sqft
Single family residence
Built in 2019
1 Acres
2 Attached garage spaces
$241 price/sqft
What's special
Warm fireplaceBrand new roofFruit treesLarge carportTile floorsReverse osmosis filtered waterGas cooktop
Looking for room to grow? This beautiful 4-bedroom home has it all—space, upgrades, and a quiet, kid-friendly neighborhood just 30 minutes from Fort Worth. Zoned for Joshua ISD, with the option to transfer to Godley ISD (District 2), it’s the perfect setup for families. Inside, enjoy a smart, open layout with a ...
- 64 days
- on Zillow |
- 537 |
- 34 |
Likely to sell faster than
Source: NTREIS,MLS#: 20972673
Travel times
Kitchen
Living Room
Primary Bedroom
Zillow last checked: 7 hours ago
Listing updated: August 23, 2025 at 10:17am
Listed by:
Joshua Shelton 0736609 817-573-3174,
Home Grown Group Realty, LLC 817-573-3174,
Cody Mills 0721138 817-896-8771,
Home Grown Group Realty, LLC
Source: NTREIS,MLS#: 20972673
Facts & features
Interior
Bedrooms & bathrooms
- Bedrooms: 4
- Bathrooms: 2
- Full bathrooms: 2
Primary bedroom
- Features: Dual Sinks, Garden Tub/Roman Tub, Separate Shower, Walk-In Closet(s)
- Level: First
- Dimensions: 16 x 13
Bedroom
- Features: Walk-In Closet(s)
- Level: First
- Dimensions: 12 x 10
Bedroom
- Features: Walk-In Closet(s)
- Level: First
- Dimensions: 11 x 11
Bedroom
- Features: Walk-In Closet(s)
- Level: First
- Dimensions: 11 x 11
Dining room
- Level: First
- Dimensions: 10 x 10
Other
- Features: Built-in Features, Stone Counters
- Level: First
- Dimensions: 10 x 6
Kitchen
- Features: Built-in Features, Kitchen Island, Pantry, Stone Counters, Walk-In Pantry
- Level: First
- Dimensions: 16 x 10
Living room
- Level: First
- Dimensions: 20 x 19
Heating
- Central, Propane
Cooling
- Central Air, Ceiling Fan(s), Gas
Appliances
- Included: Gas Cooktop, Disposal, Gas Range, Microwave, Tankless Water Heater
Features
- High Speed Internet, Kitchen Island, Cable TV, Walk-In Closet(s), Wired for Sound
- Flooring: Carpet, Ceramic Tile
- Windows: Window Coverings
- Has basement: No
- Number of fireplaces: 1
- Fireplace features: Gas Starter, Other, Wood Burning
Interior area
- Total interior livable area: 1,990 sqft
Property
Parking
- Total spaces: 2
- Parking features: Driveway, Garage Faces Side
- Attached garage spaces: 2
- Has uncovered spaces: Yes
Features
- Levels: One
- Stories: 1
- Patio & porch: Covered
- Exterior features: Other, Rain Gutters
- Pool features: None
- Fencing: Metal
Lot
- Size: 1 Acres
Details
- Parcel number: 126335803680
Construction
Type & style
- Home type: SingleFamily
- Architectural style: Traditional,Detached
- Property subtype: Single Family Residence
Materials
- Brick, Rock, Stone
- Foundation: Slab
- Roof: Composition
Condition
- Year built: 2019
Utilities & green energy
- Sewer: Aerobic Septic
- Water: Community/Coop
- Utilities for property: Septic Available, Water Available, Cable Available
Community & HOA
Community
- Subdivision: Rustic Mdws
HOA
- Has HOA: No
Location
- Region: Godley
Financial & listing details
- Price per square foot: $241/sqft
- Tax assessed value: $443,207
- Annual tax amount: $6,300
- Date on market: 6/20/2025