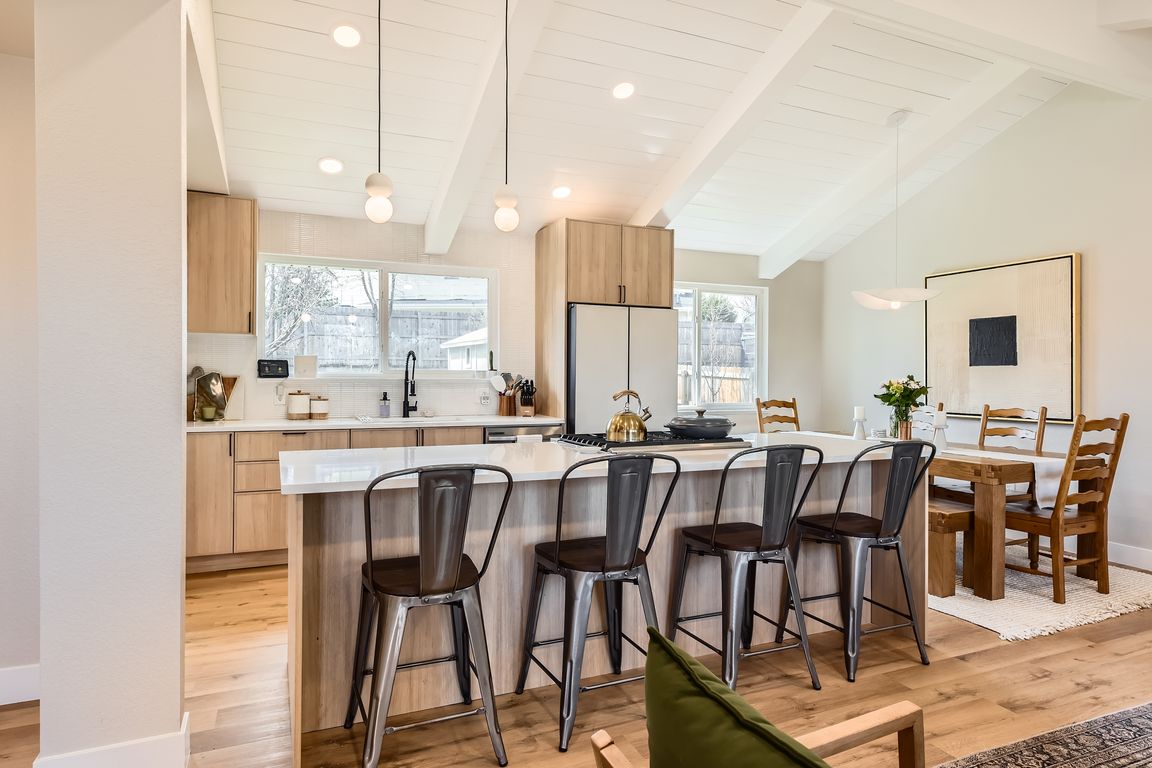
For salePrice cut: $25K (6/27)
$600,000
4beds
2,419sqft
6472 W Brittany Place, Littleton, CO 80123
4beds
2,419sqft
Single family residence
Built in 1972
8,712 sqft
2 Attached garage spaces
$248 price/sqft
What's special
Frameless glass enclosureFinished basementLandscaped backyardPrimary ensuiteDining roomExpansive yardMedia room
***NO SHOWINGS UNTIL SEPTEMBER*** **ACTIVE LITIGATION | STRUCTURAL DAMAGE | SOLD 'AS-IS' NO REPAIRS | DOES NOT QUALIFY FOR FINANCING - CASH ONLY** Welcome to a unique split level home; renovated without permits prior to sellers purchase in May 2024. The home showcases contemporary design and designer upgrades throughout. An open ...
- 130 days
- on Zillow |
- 9,196 |
- 876 |
Source: REcolorado,MLS#: 8008771
Travel times
Kitchen
Family Room
Primary Bedroom
Zillow last checked: 7 hours ago
Listing updated: August 05, 2025 at 08:23pm
Listed by:
Heidi DeLuca 303-919-1413 heidi@cohomefinders.com,
HomeSmart
Source: REcolorado,MLS#: 8008771
Facts & features
Interior
Bedrooms & bathrooms
- Bedrooms: 4
- Bathrooms: 4
- Full bathrooms: 1
- 3/4 bathrooms: 2
- 1/2 bathrooms: 1
Primary bedroom
- Description: Spacious With Sconce Lighting And Natural Light
- Level: Upper
- Area: 176 Square Feet
- Dimensions: 11 x 16
Bedroom
- Description: Ample Size, Light And Bright
- Level: Upper
- Area: 121 Square Feet
- Dimensions: 11 x 11
Bedroom
- Description: Ample Size, Light And Bright
- Level: Upper
- Area: 120 Square Feet
- Dimensions: 10 x 12
Bedroom
- Description: Tucked Away From The Rest Of The Home For Ultimate Privacy
- Level: Basement
Primary bathroom
- Description: Luxurious, Dual Shower Heads, Spa Experience
- Level: Upper
- Area: 48 Square Feet
- Dimensions: 6 x 8
Bathroom
- Description: Clean, Efficient Design
- Level: Lower
- Area: 20 Square Feet
- Dimensions: 4 x 5
Bathroom
- Description: Showstopper With A Huge Spa Shower
- Level: Basement
Bathroom
- Description: Clean, Efficient Design
- Level: Upper
- Area: 40 Square Feet
- Dimensions: 5 x 8
Dining room
- Description: Open To Kitchen And Great Room
- Level: Main
- Area: 81 Square Feet
- Dimensions: 9 x 9
Family room
- Description: Wood Burning Fireplace, Wet Bar, Patio/Yard Access
- Level: Lower
- Area: 312 Square Feet
- Dimensions: 13 x 24
Great room
- Description: Sleek Modern Design, Newer Windows, Open Floor Plan
- Level: Main
- Area: 221 Square Feet
- Dimensions: 13 x 17
Kitchen
- Description: Quartz Island, Modern Appliances, Butler's Pantry With A Coffee Station
- Level: Main
- Area: 180 Square Feet
- Dimensions: 12 x 15
Media room
- Description: Great Place To Exercise Or Watch A Movie
- Level: Basement
Utility room
- Description: Furnace, Hot Water Heater, Laundry (Washer/Dryer Excluded)
- Level: Basement
Heating
- Forced Air
Cooling
- Attic Fan, Central Air
Appliances
- Included: Bar Fridge, Dishwasher, Disposal, Gas Water Heater, Microwave, Range, Refrigerator, Self Cleaning Oven
Features
- Ceiling Fan(s), Entrance Foyer, High Ceilings, Kitchen Island, Open Floorplan, Pantry, Primary Suite, Quartz Counters, Smoke Free, Vaulted Ceiling(s), Wet Bar
- Flooring: Carpet, Laminate, Tile
- Windows: Double Pane Windows, Window Coverings
- Basement: Bath/Stubbed,Finished,Interior Entry
- Number of fireplaces: 1
- Fireplace features: Family Room, Wood Burning
Interior area
- Total structure area: 2,419
- Total interior livable area: 2,419 sqft
- Finished area above ground: 1,821
- Finished area below ground: 598
Video & virtual tour
Property
Parking
- Total spaces: 2
- Parking features: Concrete
- Attached garage spaces: 2
Features
- Levels: Multi/Split
- Patio & porch: Covered, Front Porch, Patio
- Exterior features: Private Yard, Rain Gutters
- Fencing: Partial
Lot
- Size: 8,712 Square Feet
- Features: Landscaped, Level, Many Trees, Secluded, Sprinklers In Front, Sprinklers In Rear
Details
- Parcel number: 013353
- Zoning: R-1A
- Special conditions: Third Party Approval
Construction
Type & style
- Home type: SingleFamily
- Property subtype: Single Family Residence
Materials
- Brick, Concrete, Frame
- Foundation: Slab
- Roof: Composition
Condition
- Updated/Remodeled
- Year built: 1972
Utilities & green energy
- Sewer: Public Sewer
- Water: Public
- Utilities for property: Cable Available, Electricity Connected, Natural Gas Connected
Community & HOA
Community
- Security: Carbon Monoxide Detector(s), Smoke Detector(s), Video Doorbell
- Subdivision: Leawood Flg # 1
HOA
- Has HOA: No
Location
- Region: Littleton
Financial & listing details
- Price per square foot: $248/sqft
- Tax assessed value: $499,860
- Annual tax amount: $3,179
- Date on market: 4/4/2025
- Listing terms: Cash
- Exclusions: Garage Refrigerator, Washer, Dryer
- Ownership: Individual
- Electric utility on property: Yes
- Road surface type: Paved