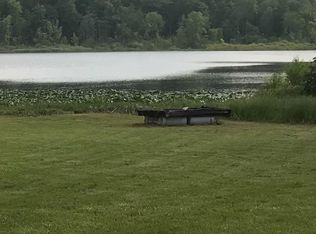Sold
$175,000
64726 Calvin Center Rd, Cassopolis, MI 49031
3beds
1,242sqft
Single Family Residence
Built in 1900
2.16 Acres Lot
$188,100 Zestimate®
$141/sqft
$1,489 Estimated rent
Home value
$188,100
Estimated sales range
Not available
$1,489/mo
Zestimate® history
Loading...
Owner options
Explore your selling options
What's special
Welcome home to this home in the country with 3 bedrooms, 1 bath, main floor laundry, spacious eat-in kitchen, 2 car attached garage and sits on 2 acres of land. There are 2 barns as well, the large 44 x 60 barn has concrete flooring and 3 large sliding doors for easy access in and out. The 2nd barn is 20 x 24 and also has a sliding door. These buildings can be used for storage, animal barns, chicken coops or whatever you desire. This is country living and there are many possibilities for these buildings. Located in the Cassopolis School District. Schedule a showing today to see all the features this country home has to offer!
Zillow last checked: 8 hours ago
Listing updated: May 02, 2025 at 07:20am
Listed by:
Lisa Wright Moore 269-635-0528,
RE/MAX Modern Realty, Inc.
Bought with:
Kathleen Hawkins, 6501454078
Five Star Real Estate
Source: MichRIC,MLS#: 24029786
Facts & features
Interior
Bedrooms & bathrooms
- Bedrooms: 3
- Bathrooms: 1
- Full bathrooms: 1
- Main level bedrooms: 1
Primary bedroom
- Level: Main
- Area: 77
- Dimensions: 11.00 x 7.00
Bedroom 2
- Level: Upper
- Area: 96
- Dimensions: 12.00 x 8.00
Bedroom 3
- Level: Upper
- Area: 168
- Dimensions: 12.00 x 14.00
Bathroom 1
- Level: Main
- Area: 56
- Dimensions: 7.00 x 8.00
Dining area
- Level: Main
- Area: 230
- Dimensions: 23.00 x 10.00
Kitchen
- Level: Main
- Area: 276
- Dimensions: 23.00 x 12.00
Living room
- Level: Main
- Area: 180
- Dimensions: 12.00 x 15.00
Heating
- Baseboard, Forced Air
Cooling
- Central Air
Appliances
- Included: Oven, Range, Refrigerator
- Laundry: In Kitchen, Main Level
Features
- Ceiling Fan(s), Eat-in Kitchen
- Flooring: Vinyl, Wood
- Basement: Michigan Basement
- Has fireplace: No
Interior area
- Total structure area: 1,242
- Total interior livable area: 1,242 sqft
- Finished area below ground: 0
Property
Parking
- Total spaces: 2
- Parking features: Attached, Garage Door Opener
- Garage spaces: 2
Features
- Stories: 2
Lot
- Size: 2.16 Acres
- Dimensions: 419 x 208
Details
- Additional structures: Barn(s)
- Parcel number: 1401001628501
Construction
Type & style
- Home type: SingleFamily
- Architectural style: Traditional
- Property subtype: Single Family Residence
Materials
- Vinyl Siding
- Roof: Composition,Shingle
Condition
- New construction: No
- Year built: 1900
Utilities & green energy
- Sewer: Septic Tank
- Water: Well
Community & neighborhood
Location
- Region: Cassopolis
Other
Other facts
- Listing terms: Cash,Conventional
- Road surface type: Paved
Price history
| Date | Event | Price |
|---|---|---|
| 10/10/2024 | Sold | $175,000-7.9%$141/sqft |
Source: | ||
| 7/12/2024 | Pending sale | $190,000$153/sqft |
Source: | ||
| 7/12/2024 | Contingent | $190,000$153/sqft |
Source: | ||
| 6/12/2024 | Listed for sale | $190,000$153/sqft |
Source: | ||
Public tax history
| Year | Property taxes | Tax assessment |
|---|---|---|
| 2025 | $277 +4.5% | $7,700 +10% |
| 2024 | $265 +50% | $7,000 |
| 2023 | $177 | $7,000 +59.1% |
Find assessor info on the county website
Neighborhood: 49031
Nearby schools
GreatSchools rating
- 4/10Sam Adams Elementary SchoolGrades: K-5Distance: 5.2 mi
- 4/10Cassopolis Middle SchoolGrades: 6-8Distance: 5.3 mi
- 4/10Cassopolis High SchoolGrades: 9-12Distance: 4.4 mi
Get pre-qualified for a loan
At Zillow Home Loans, we can pre-qualify you in as little as 5 minutes with no impact to your credit score.An equal housing lender. NMLS #10287.
Sell for more on Zillow
Get a Zillow Showcase℠ listing at no additional cost and you could sell for .
$188,100
2% more+$3,762
With Zillow Showcase(estimated)$191,862
