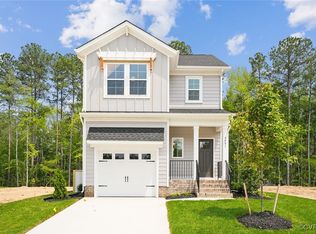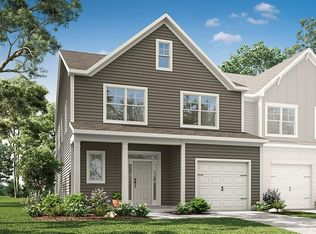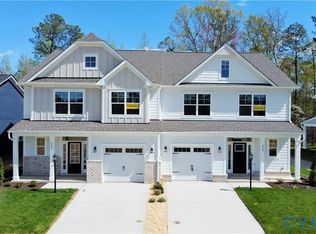Sold for $476,644 on 07/18/25
$476,644
6473 Lila Crest Ln, Midlothian, VA 23112
3beds
1,709sqft
Single Family Residence
Built in 2025
-- sqft lot
$485,600 Zestimate®
$279/sqft
$-- Estimated rent
Home value
$485,600
$456,000 - $520,000
Not available
Zestimate® history
Loading...
Owner options
Explore your selling options
What's special
Welcome to The Evans! This first floor primary floorplan features 3 bedrooms and 2.5 bathrooms. The kitchen and laundry room are located immediately off the entryway. The spacious kitchen is open to an eating area and family room which features a fireplace. Located off the family room is a covered porch that offers a private wooded view and also features a storage shed. The primary bedroom and bathroom, with walk-in linen and clothes closets, are located downstairs and next to the family room. Upstairs are a bonus room, another full bathroom featuring double vanities, and two more bedrooms, each with a walk-in closet. Hurry! This one won't last long!
Zillow last checked: 8 hours ago
Listing updated: July 19, 2025 at 07:56am
Listed by:
Stephanie Harding 804-314-8666,
Providence Hill Real Estate,
Nikki Axman 302-528-0354,
Providence Hill Real Estate
Bought with:
NON MLS USER MLS
NON MLS OFFICE
Source: CVRMLS,MLS#: 2500599 Originating MLS: Central Virginia Regional MLS
Originating MLS: Central Virginia Regional MLS
Facts & features
Interior
Bedrooms & bathrooms
- Bedrooms: 3
- Bathrooms: 3
- Full bathrooms: 2
- 1/2 bathrooms: 1
Other
- Description: Shower
- Level: First
Other
- Description: Tub & Shower
- Level: Second
Half bath
- Level: First
Heating
- Natural Gas, Zoned
Cooling
- Zoned
Appliances
- Included: Dishwasher, Gas Cooking, Microwave, Range, Tankless Water Heater
Features
- Bedroom on Main Level, Fireplace, Granite Counters, High Ceilings, Main Level Primary
- Flooring: Partially Carpeted, Vinyl
- Has basement: No
- Attic: Access Only
- Number of fireplaces: 1
- Fireplace features: Gas
Interior area
- Total interior livable area: 1,709 sqft
- Finished area above ground: 1,709
Property
Parking
- Total spaces: 1
- Parking features: Attached, Direct Access, Garage
- Attached garage spaces: 1
Features
- Levels: Two
- Stories: 2
- Patio & porch: Deck, Front Porch
- Pool features: None
Details
- Parcel number: 716673661600000
- Special conditions: Corporate Listing
Construction
Type & style
- Home type: SingleFamily
- Architectural style: Two Story
- Property subtype: Single Family Residence
Materials
- Drywall, Frame, HardiPlank Type
Condition
- New Construction,Under Construction
- New construction: Yes
- Year built: 2025
Utilities & green energy
- Sewer: Public Sewer
- Water: Public
Community & neighborhood
Community
- Community features: Home Owners Association
Location
- Region: Midlothian
- Subdivision: Cottages At Millwood
HOA & financial
HOA
- Has HOA: Yes
- HOA fee: $119 monthly
- Services included: Common Areas, Trash
Other
Other facts
- Ownership: Corporate
- Ownership type: Corporation
Price history
| Date | Event | Price |
|---|---|---|
| 7/18/2025 | Sold | $476,644-0.1%$279/sqft |
Source: | ||
| 5/21/2025 | Pending sale | $477,254+0.1%$279/sqft |
Source: | ||
| 2/1/2025 | Price change | $476,644+0%$279/sqft |
Source: | ||
| 1/21/2025 | Price change | $476,594-0.1%$279/sqft |
Source: | ||
| 1/3/2025 | Listed for sale | $477,254$279/sqft |
Source: | ||
Public tax history
| Year | Property taxes | Tax assessment |
|---|---|---|
| 2025 | $979 | $110,000 |
Find assessor info on the county website
Neighborhood: 23112
Nearby schools
GreatSchools rating
- 6/10Woolridge Elementary SchoolGrades: PK-5Distance: 1.3 mi
- 6/10Tomahawk Creek Middle SchoolGrades: 6-8Distance: 4.2 mi
- 9/10Cosby High SchoolGrades: 9-12Distance: 0.5 mi
Schools provided by the listing agent
- Elementary: Woolridge
- Middle: Tomahawk Creek
- High: Cosby
Source: CVRMLS. This data may not be complete. We recommend contacting the local school district to confirm school assignments for this home.
Get a cash offer in 3 minutes
Find out how much your home could sell for in as little as 3 minutes with a no-obligation cash offer.
Estimated market value
$485,600
Get a cash offer in 3 minutes
Find out how much your home could sell for in as little as 3 minutes with a no-obligation cash offer.
Estimated market value
$485,600


