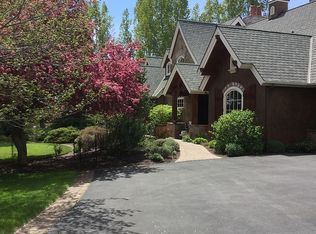Rare remodeled home on 4.22 acres in Tumalo! W/out a neighbor in sight, the property comes with 2 irrigated acres & backs to the canal. This trendy remodel is packed with character- large black oak beams and stair treads, custom cabinetry, shiplap details, & plenty of living space set in the quiet Pohaku Ranch neighborhood minutes from Bend. The home has an open floor plan great room & a family room both w/ large windows that bring in loads of light. Kitchen features large kitchen island w/ butcher block counter top, wine refrigerator & wine storage underneath, quartz counter tops on cabinets, & stainless appliances w/ gas range and hood vent. Spacious master suite on the main floor off the back patio hot tub, featuring large gas/wood fireplace, heated floors, tiled shower, walk-in closet & a dedicated laundry. Upstairs there are two larger bedrooms w/ vaulted ceilings & peek-a-boo mountain views, bonus room, balcony, smaller bedroom/office, guest bath, & 2nd laundry.
This property is off market, which means it's not currently listed for sale or rent on Zillow. This may be different from what's available on other websites or public sources.
