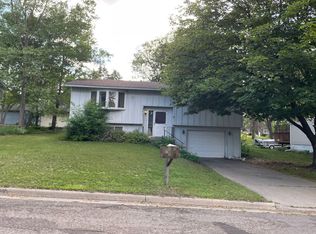Closed
$235,000
6475 Dawn Way E, Inver Grove Heights, MN 55076
2beds
1,401sqft
Single Family Residence
Built in 1978
9,147.6 Square Feet Lot
$290,800 Zestimate®
$168/sqft
$-- Estimated rent
Home value
$290,800
$268,000 - $314,000
Not available
Zestimate® history
Loading...
Owner options
Explore your selling options
What's special
Your new home in a private, tucked away neighborhood. An open, spacious floorplan, 2+ bedrooms with room to expand in the lower level. Enjoy the grilling deck off of the dining room, entertain on the patio, play in the private, treed yard. The garage is perfect for a workshop, or home based business. Build your own equity, ready for your finishing touches, updates and upgrades. Walk, bike and hike to pizza joints, watering holes, local eateries, the Rock Island Swing bridge and the Mississippi River. Convenient, tucked away location by Fleming Field airport and marinas, minutes from restaurants, coffee shops, schools, shopping and downtown.
Zillow last checked: 8 hours ago
Listing updated: September 04, 2024 at 11:50pm
Listed by:
Cory Rudnitski 763-443-2333,
RE/MAX Advantage Plus,
Jessica Rudnitski 763-443-3658
Bought with:
Annie Le
Keller Williams Classic Rlty NW
Source: NorthstarMLS as distributed by MLS GRID,MLS#: 6402487
Facts & features
Interior
Bedrooms & bathrooms
- Bedrooms: 2
- Bathrooms: 2
- Full bathrooms: 1
- 1/2 bathrooms: 1
Bedroom 1
- Level: Main
- Area: 169 Square Feet
- Dimensions: 13x13
Bedroom 2
- Level: Main
- Area: 120 Square Feet
- Dimensions: 12x10
Deck
- Level: Main
- Area: 216 Square Feet
- Dimensions: 18x12
Dining room
- Level: Main
- Area: 96 Square Feet
- Dimensions: 12x8
Family room
- Level: Lower
- Area: 264 Square Feet
- Dimensions: 24x11
Kitchen
- Level: Main
- Area: 132 Square Feet
- Dimensions: 12x11
Laundry
- Level: Lower
- Area: 60 Square Feet
- Dimensions: 10x6
Living room
- Level: Main
- Area: 266 Square Feet
- Dimensions: 19x14
Utility room
- Level: Lower
- Area: 60 Square Feet
- Dimensions: 10x6
Heating
- Forced Air
Cooling
- Central Air
Features
- Basement: Full
Interior area
- Total structure area: 1,401
- Total interior livable area: 1,401 sqft
- Finished area above ground: 981
- Finished area below ground: 420
Property
Parking
- Total spaces: 3
- Parking features: Tuckunder Garage
- Attached garage spaces: 1
- Uncovered spaces: 2
Accessibility
- Accessibility features: None
Features
- Levels: Multi/Split
- Patio & porch: Deck
- Pool features: None
- Fencing: None
Lot
- Size: 9,147 sqft
- Dimensions: 65 x 130
- Features: Near Public Transit
- Topography: Level,Sloped
Details
- Foundation area: 980
- Parcel number: 203650021009
- Zoning description: Residential-Single Family
- Special conditions: Real Estate Owned
Construction
Type & style
- Home type: SingleFamily
- Property subtype: Single Family Residence
Materials
- Wood Siding, Block, Frame
- Roof: Asphalt
Condition
- Age of Property: 46
- New construction: No
- Year built: 1978
Utilities & green energy
- Gas: Natural Gas
- Sewer: City Sewer/Connected
- Water: City Water/Connected
Community & neighborhood
Location
- Region: Inver Grove Heights
- Subdivision: Inver Grove Factory
HOA & financial
HOA
- Has HOA: No
Price history
| Date | Event | Price |
|---|---|---|
| 8/28/2023 | Sold | $235,000$168/sqft |
Source: | ||
Public tax history
Tax history is unavailable.
Neighborhood: 55076
Nearby schools
GreatSchools rating
- 5/10Hilltop Elementary SchoolGrades: PK-5Distance: 0.8 mi
- 4/10Inver Grove Heights Middle SchoolGrades: 6-8Distance: 1.9 mi
- 5/10Simley Senior High SchoolGrades: 9-12Distance: 1.9 mi
Get a cash offer in 3 minutes
Find out how much your home could sell for in as little as 3 minutes with a no-obligation cash offer.
Estimated market value
$290,800
Get a cash offer in 3 minutes
Find out how much your home could sell for in as little as 3 minutes with a no-obligation cash offer.
Estimated market value
$290,800
