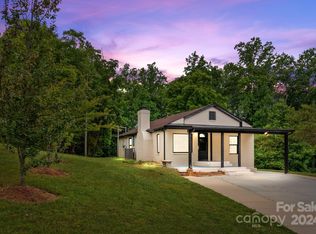This home offers lots of living area. Large. working kitchen with breakfast area. Range on island conveniently located between sink, oven, and refrigerator. Spacious dining room with laminate floors. Large living room with new carpet and paint. New carpet and paint in bedrooms. From sunroom and deck, enjoy a valley of foliage. Mature shrubs and flowers. Footpath leads to front door . Lots of storage.
This property is off market, which means it's not currently listed for sale or rent on Zillow. This may be different from what's available on other websites or public sources.
