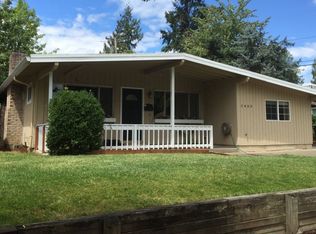Beautiful 3 bedroom, 2 bath Mid Century ranch home. Original hardwoods throughout, central air, 3 sided wood burning fireplace, and over-sized 2 car garage. Features a large private fenced organic no-spray yard with garden bed, large patio, and newer storage shed. Close to freeways, shopping, public transit, library, Beaverton public safety building and Farmers Market. Neighborhood has tree lined streets and sidewalks throughout. Includes Refrigerator and Washer and Dryer. Check out 3D tour.
This property is off market, which means it's not currently listed for sale or rent on Zillow. This may be different from what's available on other websites or public sources.
