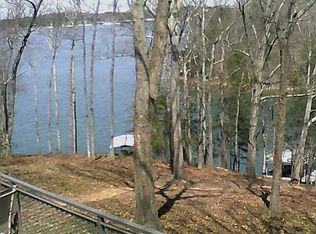Closed
$511,000
6476 Chestnut Hill Rd, Flowery Branch, GA 30542
1beds
410sqft
Single Family Residence, Residential, Cabin
Built in 1996
3,920.4 Square Feet Lot
$473,200 Zestimate®
$1,246/sqft
$1,285 Estimated rent
Home value
$473,200
$426,000 - $525,000
$1,285/mo
Zestimate® history
Loading...
Owner options
Explore your selling options
What's special
Introducing a truly unique and enchanting retreat on the shores of Lake Lanier - a boho chic getaway cottage that exudes artistic charm and whimsical elegance. This picturesque abode is the perfect escape from the hustle and bustle of the city, offering a tranquil oasis where relaxation and inspiration go hand in hand. Enjoy a gentle sloping walk to your newly built dock with party deck, single boat slip, power and an open water views of Lake Lanier. Newly built exterior steps and large deck provide the perfect place to enjoy view of the lake. Nestled in a fabulous location near all the great marina restaurants, this property is a dream come true for those seeking a slice of paradise on the water. The gentle sloping walk leads you to a newly finished double-decker party dock with a single slip, offering open water views that will take your breath away. Whether you're looking for a year-round retreat or a potential income-producing vacation rental, this property offers endless possibilities. The turnkey design ensures that all you need to do is pack your bags and start enjoying the peace and serenity that this magical cottage has to offer.
Zillow last checked: 8 hours ago
Listing updated: July 13, 2024 at 02:00am
Listing Provided by:
Candi Mcclamma,
Epique Realty
Bought with:
Cheryl ORielly, 350920
Your Home Sold Guaranteed Realty, LLC.
Source: FMLS GA,MLS#: 7403706
Facts & features
Interior
Bedrooms & bathrooms
- Bedrooms: 1
- Bathrooms: 1
- Full bathrooms: 1
Primary bedroom
- Features: Studio, Other
- Level: Studio, Other
Bedroom
- Features: Studio, Other
Primary bathroom
- Features: Soaking Tub, Tub/Shower Combo
Dining room
- Features: None
Kitchen
- Features: Cabinets Stain
Heating
- Heat Pump, Zoned
Cooling
- Ceiling Fan(s), Heat Pump, Window Unit(s)
Appliances
- Included: Electric Cooktop, Other
- Laundry: In Basement
Features
- Other
- Flooring: Hardwood
- Windows: None
- Basement: Daylight,Exterior Entry,Unfinished,Walk-Out Access
- Has fireplace: No
- Fireplace features: None
- Common walls with other units/homes: No Common Walls
Interior area
- Total structure area: 410
- Total interior livable area: 410 sqft
Property
Parking
- Total spaces: 2
- Parking features: Assigned, Parking Pad
- Has uncovered spaces: Yes
Accessibility
- Accessibility features: None
Features
- Levels: One and One Half
- Stories: 1
- Patio & porch: Rear Porch
- Exterior features: Balcony, Other, Deepwater Access Dock, Dock, Dock Permit, Party Deck, Boat Slip
- Pool features: None
- Spa features: None
- Fencing: None
- Has view: Yes
- View description: Lake
- Has water view: Yes
- Water view: Lake
- Waterfront features: Lake Front
- Body of water: None
Lot
- Size: 3,920 sqft
- Dimensions: 75 x 50
- Features: Sloped, Wooded
Details
- Additional structures: None
- Parcel number: 08141 007040
- Other equipment: None
- Horse amenities: None
Construction
Type & style
- Home type: SingleFamily
- Architectural style: A-Frame,Cabin,Cottage,Craftsman
- Property subtype: Single Family Residence, Residential, Cabin
Materials
- Wood Siding
- Foundation: Block, Brick/Mortar
- Roof: Metal
Condition
- Updated/Remodeled
- New construction: No
- Year built: 1996
Utilities & green energy
- Electric: 110 Volts, Other
- Sewer: Septic Tank
- Water: Public
- Utilities for property: Cable Available, Electricity Available, Underground Utilities, Water Available
Green energy
- Energy efficient items: None
- Energy generation: None
Community & neighborhood
Security
- Security features: None
Community
- Community features: None
Location
- Region: Flowery Branch
- Subdivision: Chestnut Hill Rd
HOA & financial
HOA
- Has HOA: No
Other
Other facts
- Road surface type: Asphalt
Price history
| Date | Event | Price |
|---|---|---|
| 7/10/2024 | Sold | $511,000$1,246/sqft |
Source: | ||
| 7/3/2024 | Pending sale | $511,000$1,246/sqft |
Source: | ||
| 6/16/2024 | Listed for sale | $511,000$1,246/sqft |
Source: | ||
Public tax history
| Year | Property taxes | Tax assessment |
|---|---|---|
| 2024 | $1,907 -5.7% | $76,920 -2.6% |
| 2023 | $2,023 +23.3% | $78,960 +29.7% |
| 2022 | $1,641 +0.7% | $60,880 +6.8% |
Find assessor info on the county website
Neighborhood: 30542
Nearby schools
GreatSchools rating
- 5/10Flowery Branch Elementary SchoolGrades: PK-5Distance: 2.4 mi
- 3/10West Hall Middle SchoolGrades: 6-8Distance: 4.1 mi
- 4/10West Hall High SchoolGrades: 9-12Distance: 4 mi
Schools provided by the listing agent
- Elementary: Flowery Branch
- Middle: West Hall
- High: West Hall
Source: FMLS GA. This data may not be complete. We recommend contacting the local school district to confirm school assignments for this home.
Get a cash offer in 3 minutes
Find out how much your home could sell for in as little as 3 minutes with a no-obligation cash offer.
Estimated market value$473,200
Get a cash offer in 3 minutes
Find out how much your home could sell for in as little as 3 minutes with a no-obligation cash offer.
Estimated market value
$473,200
