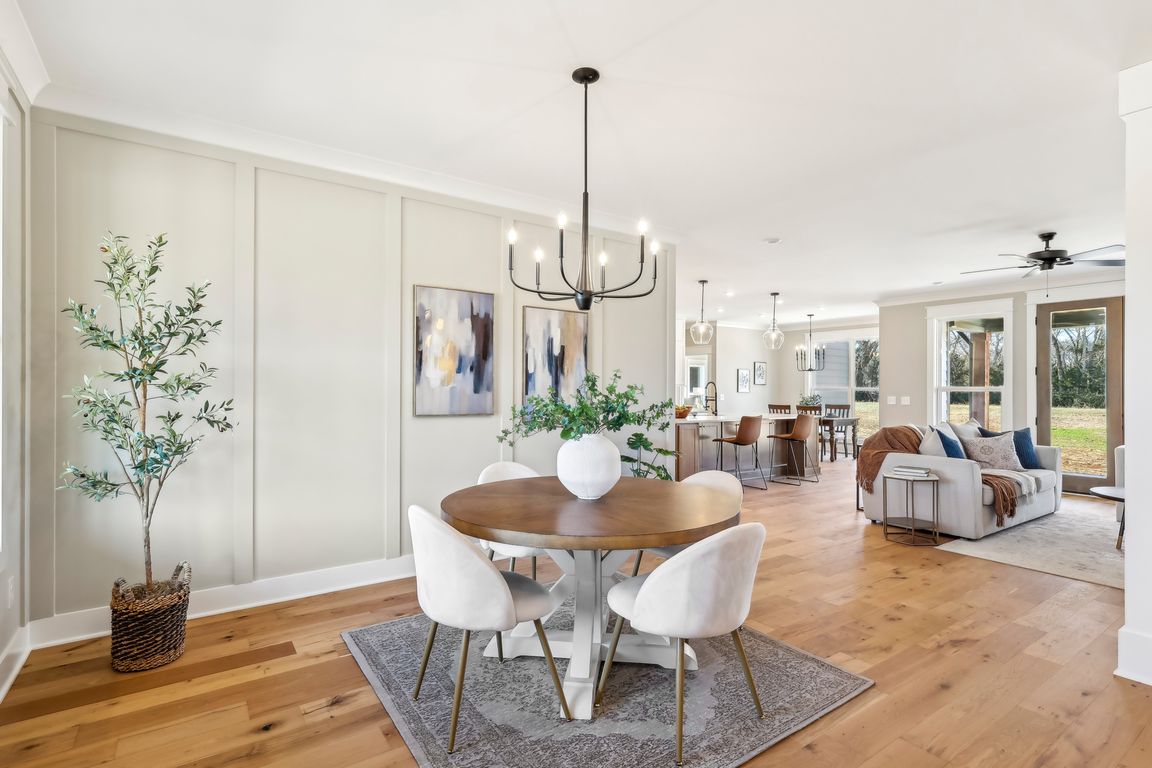Open: Sun 2pm-4pm

Active
$1,175,000
5beds
4,050sqft
6477 Simmons Acres Ln LOT 3, Lascassas, TN 37085
5beds
4,050sqft
Single family residence, residential
Built in 2024
2.23 Acres
3 Garage spaces
$290 price/sqft
What's special
Custom-built homeStunning homeCustom built-insDramatic two-story great roomBeautifully crafted tile showerCustom stone gas fireplaceOpen-concept layout
The LAST house available in this amazing neighborhood!! You’ll love this new build by Simmons – a stunning home in a great community. Discover the perfect blend of luxury and comfort in this showstopper custom-built home, ideally situated on a serene 2.23-acre lot. Designed with both elegance and functionality in mind, ...
- 28 days |
- 804 |
- 43 |
Source: RealTracs MLS as distributed by MLS GRID,MLS#: 3002310
Travel times
Kitchen
Living Room
Primary Bedroom
Zillow last checked: 7 hours ago
Listing updated: October 23, 2025 at 08:16am
Listing Provided by:
Dan L. Elam 615-642-9401,
Elam Real Estate 615-890-1222
Source: RealTracs MLS as distributed by MLS GRID,MLS#: 3002310
Facts & features
Interior
Bedrooms & bathrooms
- Bedrooms: 5
- Bathrooms: 5
- Full bathrooms: 4
- 1/2 bathrooms: 1
- Main level bedrooms: 3
Bedroom 1
- Features: Suite
- Level: Suite
- Area: 224 Square Feet
- Dimensions: 14x16
Bedroom 2
- Features: Walk-In Closet(s)
- Level: Walk-In Closet(s)
- Area: 132 Square Feet
- Dimensions: 12x11
Bedroom 3
- Features: Walk-In Closet(s)
- Level: Walk-In Closet(s)
- Area: 144 Square Feet
- Dimensions: 12x12
Bedroom 4
- Features: Bath
- Level: Bath
- Area: 224 Square Feet
- Dimensions: 16x14
Primary bathroom
- Features: Double Vanity
- Level: Double Vanity
Dining room
- Area: 210 Square Feet
- Dimensions: 15x14
Other
- Features: Other
- Level: Other
- Area: 120 Square Feet
- Dimensions: 10x12
Kitchen
- Area: 176 Square Feet
- Dimensions: 11x16
Living room
- Features: Great Room
- Level: Great Room
- Area: 324 Square Feet
- Dimensions: 18x18
Other
- Features: Bedroom 5
- Level: Bedroom 5
- Area: 176 Square Feet
- Dimensions: 11x16
Other
- Features: Media Room
- Level: Media Room
- Area: 324 Square Feet
- Dimensions: 18x18
Recreation room
- Features: Other
- Level: Other
- Area: 651 Square Feet
- Dimensions: 21x31
Heating
- Central, Natural Gas
Cooling
- Central Air, Electric
Appliances
- Included: Built-In Electric Oven, Built-In Gas Range, Dishwasher, Disposal, Microwave
- Laundry: Electric Dryer Hookup, Washer Hookup
Features
- Ceiling Fan(s), Entrance Foyer, Extra Closets, Pantry, Walk-In Closet(s), High Speed Internet
- Flooring: Carpet, Wood, Tile
- Basement: None,Crawl Space
- Number of fireplaces: 1
- Fireplace features: Living Room
Interior area
- Total structure area: 4,050
- Total interior livable area: 4,050 sqft
- Finished area above ground: 4,050
Property
Parking
- Total spaces: 3
- Parking features: Garage Door Opener, Garage Faces Side
- Garage spaces: 3
Features
- Levels: Two
- Stories: 2
- Patio & porch: Patio, Covered, Porch
Lot
- Size: 2.23 Acres
- Features: Cleared, Level
- Topography: Cleared,Level
Details
- Parcel number: 061 02204 R0137500
- Special conditions: Standard
Construction
Type & style
- Home type: SingleFamily
- Architectural style: Contemporary
- Property subtype: Single Family Residence, Residential
Materials
- Brick
- Roof: Shingle
Condition
- New construction: Yes
- Year built: 2024
Utilities & green energy
- Sewer: Septic Tank
- Water: Public
- Utilities for property: Electricity Available, Natural Gas Available, Water Available
Community & HOA
Community
- Subdivision: Simmons Acres
HOA
- Has HOA: No
Location
- Region: Lascassas
Financial & listing details
- Price per square foot: $290/sqft
- Annual tax amount: $1
- Date on market: 9/26/2025
- Date available: 12/29/2024
- Electric utility on property: Yes