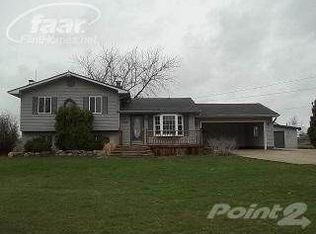Sold for $180,000 on 01/03/24
$180,000
6477 Van Vleet Rd, Swartz Creek, MI 48473
3beds
1,560sqft
Single Family Residence
Built in 1997
1 Acres Lot
$224,000 Zestimate®
$115/sqft
$1,192 Estimated rent
Home value
$224,000
$208,000 - $240,000
$1,192/mo
Zestimate® history
Loading...
Owner options
Explore your selling options
What's special
This rural setting home features a spacious, manufactured home built in 1997. With a split floor plan, it offers three bedrooms and two bathrooms, providing ample space for comfortable living. The property sits on a spacious one-acre lot, providing plenty of room for outdoor activities. The interior of the home has been freshly painted. The primary bedroom suite provides a personal retreat, offering privacy and comfort. Outside, the property boasts beautiful fruit trees, including apple and pear trees, which provide a delightful addition to the landscape, as well as the opportunity to enjoy homegrown fruit. Additionally, the home boasts a 2.5 car heated garage with a workbench, sink and new garage opener, allowing for storage and a dedicated space for DIY projects. Additional features include a tankless water heater, offering instant hot water and energy efficiency. Natural light through the skylight, creating a bright and welcoming atmosphere. A full house water filtration system ensures clean and fresh water throughout the property. Call today for your private showing.
Zillow last checked: 8 hours ago
Listing updated: January 05, 2024 at 07:59am
Listed by:
Diana Bay 989-798-7898,
Century 21 Signature Realty
Bought with:
, 6502321968
Rock Realty LLC
Source: MiRealSource,MLS#: 50118831 Originating MLS: Saginaw Board of REALTORS
Originating MLS: Saginaw Board of REALTORS
Facts & features
Interior
Bedrooms & bathrooms
- Bedrooms: 3
- Bathrooms: 2
- Full bathrooms: 2
Bedroom 1
- Level: Entry
- Area: 169
- Dimensions: 13 x 13
Bedroom 2
- Level: Entry
- Area: 117
- Dimensions: 13 x 9
Bedroom 3
- Level: Entry
- Area: 99
- Dimensions: 11 x 9
Bathroom 1
- Level: Entry
Bathroom 2
- Level: Entry
Dining room
- Level: Entry
- Area: 169
- Dimensions: 13 x 13
Family room
- Level: Entry
- Area: 169
- Dimensions: 13 x 13
Kitchen
- Level: Entry
- Area: 120
- Dimensions: 12 x 10
Living room
- Features: Wood
- Level: Entry
- Area: 286
- Dimensions: 22 x 13
Heating
- Forced Air, Natural Gas
Cooling
- Ceiling Fan(s), Central Air
Appliances
- Included: Dishwasher, Range/Oven, Refrigerator, Electric Water Heater, Gas Water Heater, Tankless Water Heater
Features
- Walk-In Closet(s), Eat-in Kitchen
- Flooring: Wood
- Windows: Skylight(s)
- Basement: Concrete,Crawl Space
- Has fireplace: No
Interior area
- Total structure area: 1,560
- Total interior livable area: 1,560 sqft
- Finished area above ground: 1,560
- Finished area below ground: 0
Property
Parking
- Total spaces: 2.5
- Parking features: Attached
- Attached garage spaces: 2.5
Features
- Levels: One
- Stories: 1
- Patio & porch: Patio
- Has spa: Yes
- Spa features: Spa/Jetted Tub
- Fencing: Fenced
- Frontage length: 125
Lot
- Size: 1 Acres
- Dimensions: 125 x 350
- Features: Rural
Details
- Parcel number: 1010300027
- Zoning description: Residential
- Special conditions: Private
Construction
Type & style
- Home type: SingleFamily
- Architectural style: Ranch
- Property subtype: Single Family Residence
Materials
- Vinyl Siding
- Foundation: Concrete Perimeter
Condition
- Year built: 1997
Utilities & green energy
- Sewer: Septic Tank
- Water: Private Well
Community & neighborhood
Location
- Region: Swartz Creek
- Subdivision: Na
Other
Other facts
- Listing agreement: Exclusive Right To Sell
- Body type: Double Wide,Manufactured After 1976
- Listing terms: Cash,Conventional,FHA,VA Loan
- Road surface type: Gravel
Price history
| Date | Event | Price |
|---|---|---|
| 1/3/2024 | Sold | $180,000-5.2%$115/sqft |
Source: | ||
| 12/6/2023 | Pending sale | $189,900$122/sqft |
Source: | ||
| 10/16/2023 | Price change | $189,900-4.5%$122/sqft |
Source: | ||
| 10/5/2023 | Price change | $198,900-0.5%$128/sqft |
Source: | ||
| 9/12/2023 | Listed for sale | $199,900$128/sqft |
Source: | ||
Public tax history
| Year | Property taxes | Tax assessment |
|---|---|---|
| 2024 | $3,293 | $110,700 +8.8% |
| 2023 | -- | $101,700 +13.5% |
| 2022 | -- | $89,600 +6.3% |
Find assessor info on the county website
Neighborhood: 48473
Nearby schools
GreatSchools rating
- 5/10Robert Kerr SchoolGrades: 2-5Distance: 5.5 mi
- 6/10Durand Middle SchoolGrades: 6-8Distance: 5.4 mi
- 7/10Durand Area High SchoolGrades: 9-12Distance: 5.6 mi
Schools provided by the listing agent
- District: Durand Area Schools
Source: MiRealSource. This data may not be complete. We recommend contacting the local school district to confirm school assignments for this home.

Get pre-qualified for a loan
At Zillow Home Loans, we can pre-qualify you in as little as 5 minutes with no impact to your credit score.An equal housing lender. NMLS #10287.
Sell for more on Zillow
Get a free Zillow Showcase℠ listing and you could sell for .
$224,000
2% more+ $4,480
With Zillow Showcase(estimated)
$228,480