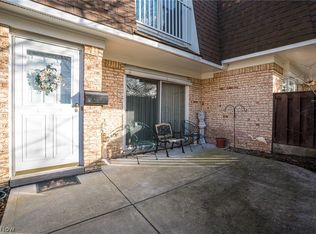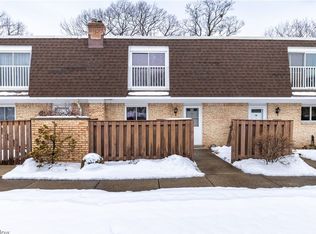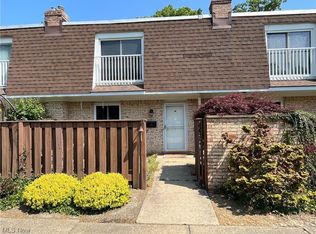Sold for $175,000
$175,000
6478 State Rd APT G8, Parma, OH 44134
3beds
1,608sqft
Townhouse, Condominium
Built in 1971
-- sqft lot
$176,600 Zestimate®
$109/sqft
$1,847 Estimated rent
Home value
$176,600
$162,000 - $191,000
$1,847/mo
Zestimate® history
Loading...
Owner options
Explore your selling options
What's special
Step into this Charming Condo, where Comfort meets Convenience in a Beautifully Designed Space! The Private, Fully Fenced Front Patio offers a Welcoming Retreat, Perfect for Relaxing or Entertaining. Inside, the Eat-In Kitchen boasts Updated Cabinets and comes equipped with a Range, Fridge, Microwave, Dishwasher, and Disposal making meal prep a Breeze. The Dining Room, featuring Stylish LVT Flooring, Seamlessly Connects to the Spacious Living Room, which is Bathed in Natural Light thanks to Sliders that Open onto a Large Private Deck—Ideal for taking in Picturesque Views. Guests will appreciate the Convenience of the Updated First-Floor Half Bath. Upstairs, Three Generously Sized Bedrooms provide Plenty of Closet Space, while the Master Bedroom Shines with a Walk-in Closet, Private Vanity Area, and Direct Access to an Updated Full Bath. The Lower Level expands the Home’s Versatility, Offering a Finished Space Perfect for an Office, Workout Area, or Recreation Room, plus a Dedicated Laundry and Utility Area. For Storage and Parking, the Extra-Large Attached 2-Car Garage meets All Your Needs and Includes a Workshop Area and Shelving. As a bonus, the Condo’s Association offers Fantastic Amenities, including a Pool, Park, and Playground—making this Home a Perfect Blend of Style, Function, and Community. No Worries – Home Warranty Included! Don't miss out on this Incredible Opportunity!
Zillow last checked: 8 hours ago
Listing updated: July 08, 2025 at 10:54am
Listing Provided by:
Mary A Kocheff mary@marysellshomes.net216-406-8089,
RE/MAX Traditions
Bought with:
Luba M Kohut, 379472
RE/MAX Above & Beyond
Source: MLS Now,MLS#: 5127334 Originating MLS: Akron Cleveland Association of REALTORS
Originating MLS: Akron Cleveland Association of REALTORS
Facts & features
Interior
Bedrooms & bathrooms
- Bedrooms: 3
- Bathrooms: 2
- Full bathrooms: 1
- 1/2 bathrooms: 1
- Main level bathrooms: 1
Primary bedroom
- Description: Neutral Paint and Carpeting, Large Walk In Closet, Access to Bath and Private Vanity Area, Blinds Stay, Curtains and rod do not.,Flooring: Carpet
- Level: Second
- Dimensions: 14 x 13
Bedroom
- Description: Neutral Paint, LVT Flooring, Double Wide Closet, Blinds Stay, Curtains and rod do not.,Flooring: Luxury Vinyl Tile
- Level: Second
- Dimensions: 11 x 10
Bedroom
- Description: Neutral Paint and Carpeting, Double Wide Closet, Blinds Stay, Curtains and Rod do not.,Flooring: Carpet
- Level: Second
- Dimensions: 10 x 10
Dining room
- Description: Spacious, Open to Living Room, Modern Fixture and Paint, LVT Flooring.,Flooring: Luxury Vinyl Tile
- Level: First
- Dimensions: 14 x 8
Eat in kitchen
- Description: Eat In Kitchen, Neutral Paint, Updated Cabinets, A Range, Microwave, Refrigerator, Dishwasher, Disposal Stays, Blinds Stay, Curtains and rod do not.,Flooring: Ceramic Tile
- Level: First
- Dimensions: 11 x 10
Entry foyer
- Description: LVT Flooring, Large Coat/Storage Closet in Adjoining Hall.,Flooring: Luxury Vinyl Tile
- Level: First
- Dimensions: 6 x 5
Laundry
- Level: Lower
Living room
- Description: Spacious Open to Dining Room, Neutral Paint, Sliders to Back Deck. Picturesque Views, Curtains Stay, Shears do not.,Flooring: Carpet
- Level: First
- Dimensions: 21 x 12
Recreation
- Description: Office/Work Out/Recreational Room, Neutral Paint and Carpeting.,Flooring: Carpet
- Level: Lower
- Dimensions: 14 x 10
Utility room
- Description: Contains Furnace, Hot Water Tank, Wash Tub and Shelving/Storage Space.
- Level: Lower
Heating
- Forced Air, Gas
Cooling
- Central Air
Appliances
- Included: Dishwasher, Disposal, Microwave, Range, Refrigerator
- Laundry: Washer Hookup, Electric Dryer Hookup, Lower Level
Features
- Entrance Foyer, Eat-in Kitchen, Walk-In Closet(s)
- Windows: Blinds
- Basement: Finished,Walk-Out Access
- Has fireplace: No
Interior area
- Total structure area: 1,608
- Total interior livable area: 1,608 sqft
- Finished area above ground: 1,408
- Finished area below ground: 200
Property
Parking
- Total spaces: 2
- Parking features: Additional Parking, Attached, Garage, Garage Door Opener, Private, Garage Faces Rear, Side By Side, Workshop in Garage
- Attached garage spaces: 2
Features
- Levels: Three Or More
- Patio & porch: Deck, Patio, Balcony
- Exterior features: Balcony, Playground, Private Entrance
- Has private pool: Yes
- Pool features: Association, In Ground, Outdoor Pool, Community
- Fencing: Full,Wood
- Has view: Yes
- View description: Trees/Woods
Lot
- Features: Flat, Landscaped, Level, Wooded, Zero Lot Line
Details
- Parcel number: 44723312
Construction
Type & style
- Home type: Condo
- Property subtype: Townhouse, Condominium
- Attached to another structure: Yes
Materials
- Brick
- Roof: Flat
Condition
- Updated/Remodeled
- Year built: 1971
Details
- Warranty included: Yes
Utilities & green energy
- Sewer: Public Sewer
- Water: Public
Community & neighborhood
Security
- Security features: Smoke Detector(s)
Community
- Community features: Playground, Park, Pool
Location
- Region: Parma
- Subdivision: Concord Square Village
HOA & financial
HOA
- Has HOA: Yes
- HOA fee: $300 monthly
- Services included: Association Management, Insurance, Maintenance Grounds, Maintenance Structure, Pest Control, Pool(s), Recreation Facilities, Reserve Fund, Sewer, Snow Removal, Security, Trash, Water
- Association name: Concord Square Village Condominium
Other
Other facts
- Listing terms: Cash,Conventional,FHA,VA Loan
Price history
| Date | Event | Price |
|---|---|---|
| 7/8/2025 | Sold | $175,000+4.2%$109/sqft |
Source: | ||
| 6/6/2025 | Contingent | $168,000$104/sqft |
Source: | ||
| 5/31/2025 | Listed for sale | $168,000+145.3%$104/sqft |
Source: | ||
| 6/17/2016 | Sold | $68,500$43/sqft |
Source: | ||
| 5/11/2016 | Pending sale | $68,500$43/sqft |
Source: Tim Ali Realty #3796537 Report a problem | ||
Public tax history
| Year | Property taxes | Tax assessment |
|---|---|---|
| 2024 | $2,738 +32% | $48,790 +53.9% |
| 2023 | $2,074 +0.6% | $31,710 |
| 2022 | $2,061 +32.3% | $31,710 |
Find assessor info on the county website
Neighborhood: 44134
Nearby schools
GreatSchools rating
- 9/10Dentzler Elementary SchoolGrades: K-4Distance: 1.1 mi
- 6/10Normandy High SchoolGrades: 8-12Distance: 2 mi
- 7/10Hillside Middle SchoolGrades: 5-7Distance: 2.6 mi
Schools provided by the listing agent
- District: Parma CSD - 1824
Source: MLS Now. This data may not be complete. We recommend contacting the local school district to confirm school assignments for this home.
Get a cash offer in 3 minutes
Find out how much your home could sell for in as little as 3 minutes with a no-obligation cash offer.
Estimated market value$176,600
Get a cash offer in 3 minutes
Find out how much your home could sell for in as little as 3 minutes with a no-obligation cash offer.
Estimated market value
$176,600


