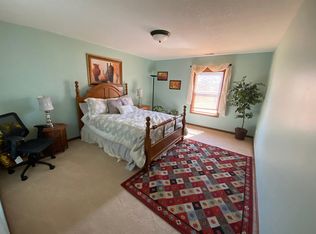Closed
$732,500
6479 Hedgecroft Ave S, Cottage Grove, MN 55016
6beds
6,210sqft
Single Family Residence
Built in 2006
0.39 Acres Lot
$721,900 Zestimate®
$118/sqft
$4,616 Estimated rent
Home value
$721,900
$671,000 - $780,000
$4,616/mo
Zestimate® history
Loading...
Owner options
Explore your selling options
What's special
Price improvement!! Check out this beautifully designed 6 bed/4 bath 6,000+ sq. ft. home, nestled in established Cottage Grove neighborhood just down the road from East Ridge High School. This expansive property features an abundance of natural light that highlights its spacious layout. Step inside to find soaring ceilings and multiple living spaces ideal for entertaining or relaxing. All bathrooms are updated, adding a fresh, modern touch. The generous bedrooms provide plenty of space for rest and privacy. The primary suite serves as a peaceful retreat with 2 walk-in closets and a spa like bath. Large kitchen with breakfast nook and ample counter space - perfect for preparing meals and hosting gatherings. The open-concept design flows seamlessly into a sunlit living area with large windows that frame scenic views. Finished lower level with large recreation room, additional bedroom, full bathroom, and 2 bonus rooms. New AC, furnace, and humidifier in 2023, large maintenance free Trex deck, and garage featuring a level 2 EV charger round out the highlights of this fantastic home. Schedule your showing today and experience this incredible property firsthand!
Zillow last checked: 8 hours ago
Listing updated: July 17, 2025 at 02:14pm
Listed by:
Thomas Liester 651-331-9924,
Coldwell Banker Realty,
Amanda Palmer 651-497-6368
Bought with:
PaNhia Moua
eXp Realty
Source: NorthstarMLS as distributed by MLS GRID,MLS#: 6681990
Facts & features
Interior
Bedrooms & bathrooms
- Bedrooms: 6
- Bathrooms: 4
- Full bathrooms: 3
- 1/2 bathrooms: 1
Bedroom 1
- Level: Upper
- Area: 403.48 Square Feet
- Dimensions: 13.10x30.8
Bedroom 2
- Level: Main
- Area: 211.2 Square Feet
- Dimensions: 11x19.2
Bedroom 3
- Level: Upper
- Area: 194.48 Square Feet
- Dimensions: 13.6x14.3
Bedroom 4
- Level: Upper
- Area: 183.4 Square Feet
- Dimensions: 13.1x14
Bedroom 5
- Level: Upper
- Area: 133.86 Square Feet
- Dimensions: 9.7x13.8
Bedroom 6
- Level: Lower
- Area: 255.45 Square Feet
- Dimensions: 13.10x19.5
Bonus room
- Level: Lower
- Area: 277.02 Square Feet
- Dimensions: 17.1x16.2
Dining room
- Level: Main
- Area: 140.58 Square Feet
- Dimensions: 14.2x9.9
Kitchen
- Level: Main
- Area: 170.3 Square Feet
- Dimensions: 13.10x13
Living room
- Level: Main
- Area: 418.56 Square Feet
- Dimensions: 21.8x19.2
Living room
- Level: Main
- Area: 285.42 Square Feet
- Dimensions: 14.2x20.1
Recreation room
- Level: Lower
- Area: 1115.4 Square Feet
- Dimensions: 33x33.8
Heating
- Forced Air
Cooling
- Central Air
Appliances
- Included: Air-To-Air Exchanger, Dishwasher, Dryer, Humidifier, Gas Water Heater, Microwave, Range, Refrigerator, Stainless Steel Appliance(s), Washer, Water Softener Owned
Features
- Basement: Block,Daylight,Egress Window(s),Finished,Full,Storage Space,Sump Pump
- Number of fireplaces: 1
- Fireplace features: Gas
Interior area
- Total structure area: 6,210
- Total interior livable area: 6,210 sqft
- Finished area above ground: 3,988
- Finished area below ground: 2,104
Property
Parking
- Total spaces: 3
- Parking features: Attached, Asphalt, Electric Vehicle Charging Station(s)
- Attached garage spaces: 3
Accessibility
- Accessibility features: No Stairs External
Features
- Levels: Two
- Stories: 2
- Patio & porch: Deck
- Pool features: None
Lot
- Size: 0.39 Acres
- Dimensions: 80 x 180 x 183 x 106
Details
- Foundation area: 2222
- Parcel number: 0502721130005
- Zoning description: Residential-Single Family
Construction
Type & style
- Home type: SingleFamily
- Property subtype: Single Family Residence
Materials
- Brick Veneer, Vinyl Siding
- Roof: Age Over 8 Years
Condition
- Age of Property: 19
- New construction: No
- Year built: 2006
Utilities & green energy
- Gas: Natural Gas
- Sewer: City Sewer/Connected
- Water: City Water/Connected
Community & neighborhood
Location
- Region: Cottage Grove
- Subdivision: Pinecliff Add
HOA & financial
HOA
- Has HOA: Yes
- HOA fee: $296 annually
- Services included: Other
- Association name: Associa
- Association phone: 763-746-1188
Price history
| Date | Event | Price |
|---|---|---|
| 7/17/2025 | Sold | $732,500-2.3%$118/sqft |
Source: | ||
| 7/2/2025 | Pending sale | $749,899$121/sqft |
Source: | ||
| 5/8/2025 | Price change | $749,8990%$121/sqft |
Source: | ||
| 4/3/2025 | Price change | $749,900-3.2%$121/sqft |
Source: | ||
| 3/14/2025 | Listed for sale | $775,000+118.3%$125/sqft |
Source: | ||
Public tax history
| Year | Property taxes | Tax assessment |
|---|---|---|
| 2024 | $9,378 +11.7% | $735,500 +12.2% |
| 2023 | $8,394 +9.2% | $655,600 +19.4% |
| 2022 | $7,690 +0.8% | $549,300 |
Find assessor info on the county website
Neighborhood: 55016
Nearby schools
GreatSchools rating
- 8/10Cottage Grove Elementary SchoolGrades: K-5Distance: 0.3 mi
- 5/10Oltman Middle SchoolGrades: 6-8Distance: 1.3 mi
- 10/10East Ridge High SchoolGrades: 9-12Distance: 2.2 mi
Get a cash offer in 3 minutes
Find out how much your home could sell for in as little as 3 minutes with a no-obligation cash offer.
Estimated market value
$721,900
Get a cash offer in 3 minutes
Find out how much your home could sell for in as little as 3 minutes with a no-obligation cash offer.
Estimated market value
$721,900
