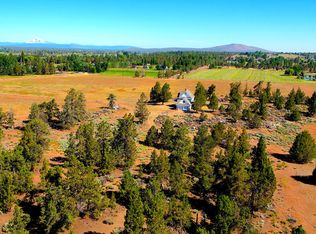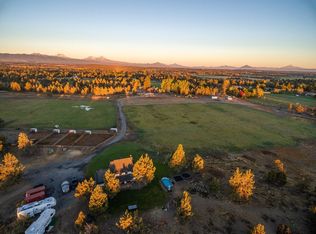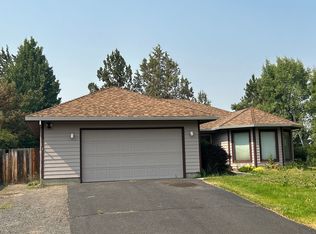Closed
$2,350,000
64790 Hunnell Rd, Bend, OR 97703
3beds
4baths
3,227sqft
Single Family Residence
Built in 2022
5 Acres Lot
$2,475,600 Zestimate®
$728/sqft
$6,445 Estimated rent
Home value
$2,475,600
$2.28M - $2.72M
$6,445/mo
Zestimate® history
Loading...
Owner options
Explore your selling options
What's special
Stunning new construction in Tumalo with panoramic Cascade Mountain Views! Very private location located close to The Bite and all that Bend has to offer. Elegant chef's kitchen with a huge island, butler's pantry, an impressive appliance package including two dishwashers, a commercial 8 burner Wi-Fi double oven range and matching fridge. Home has three en-suite bedrooms, great room with soaring floor to ceiling windows, bonus room, formal dining and terrific bedroom separation. Oversized primary bedroom with massive ceilings, huge windows with impressive cascade views, radiant floor heat, walk-in shower with multiple heads, oversized soaking tub and spacious closet with custom closet system. Property includes an extra deep RV garage, full RV hookups including sewer dump, 2.28 acres of irrigation rights and a fully paved driveway/road from Hunnell. This home is truly one of a kind!
Zillow last checked: 8 hours ago
Listing updated: December 11, 2025 at 10:36pm
Listed by:
Red Door Realty 541-323-1012
Bought with:
John L Scott Bend
Source: Oregon Datashare,MLS#: 220157444
Facts & features
Interior
Bedrooms & bathrooms
- Bedrooms: 3
- Bathrooms: 4
Heating
- Electric, Forced Air, Heat Pump
Cooling
- Central Air, ENERGY STAR Qualified Equipment, Heat Pump, Whole House Fan
Appliances
- Included: Instant Hot Water, Dishwasher, Disposal, Double Oven, Microwave, Oven, Range, Range Hood, Refrigerator, Water Heater, Wine Refrigerator, Other
Features
- Smart Lock(s), Smart Light(s), Bidet, Breakfast Bar, Built-in Features, Ceiling Fan(s), Double Vanity, Dual Flush Toilet(s), Enclosed Toilet(s), Granite Counters, Kitchen Island, Linen Closet, Open Floorplan, Pantry, Primary Downstairs, Smart Thermostat, Soaking Tub, Solid Surface Counters, Tile Shower, Vaulted Ceiling(s), Walk-In Closet(s)
- Flooring: Carpet, Laminate, Tile
- Windows: Double Pane Windows, ENERGY STAR Qualified Windows, Vinyl Frames
- Basement: None
- Has fireplace: Yes
- Fireplace features: Great Room, Propane
- Common walls with other units/homes: No Common Walls
Interior area
- Total structure area: 3,227
- Total interior livable area: 3,227 sqft
Property
Parking
- Total spaces: 3
- Parking features: Asphalt, Attached, Driveway, Electric Vehicle Charging Station(s), Garage Door Opener, RV Access/Parking, RV Garage, Shared Driveway, Storage
- Attached garage spaces: 3
- Has uncovered spaces: Yes
Accessibility
- Accessibility features: Accessible Bedroom, Accessible Full Bath, Accessible Hallway(s), Accessible Kitchen
Features
- Levels: One
- Stories: 1
- Patio & porch: Patio
- Exterior features: Courtyard, RV Dump, RV Hookup
- Has view: Yes
- View description: Mountain(s), Territorial
Lot
- Size: 5 Acres
- Features: Drip System, Landscaped, Level, Native Plants, Rock Outcropping, Sprinkler Timer(s)
Details
- Parcel number: 280286
- Zoning description: EFUTRB
- Special conditions: Standard
Construction
Type & style
- Home type: SingleFamily
- Architectural style: Contemporary,Craftsman
- Property subtype: Single Family Residence
Materials
- Frame
- Foundation: Stemwall
- Roof: Composition
Condition
- New construction: Yes
- Year built: 2022
Details
- Builder name: NV Construction
Utilities & green energy
- Sewer: Septic Tank, Standard Leach Field
- Water: Backflow Domestic, Public
Community & neighborhood
Security
- Security features: Carbon Monoxide Detector(s), Smoke Detector(s)
Location
- Region: Bend
Other
Other facts
- Has irrigation water rights: Yes
- Listing terms: Conventional
- Road surface type: Paved
Price history
| Date | Event | Price |
|---|---|---|
| 4/3/2023 | Sold | $2,350,000-9.6%$728/sqft |
Source: | ||
| 2/22/2023 | Pending sale | $2,600,000$806/sqft |
Source: | ||
| 1/23/2023 | Price change | $2,600,000-8.8%$806/sqft |
Source: | ||
| 12/20/2022 | Listed for sale | $2,850,000+307.2%$883/sqft |
Source: | ||
| 9/11/2021 | Listing removed | -- |
Source: | ||
Public tax history
| Year | Property taxes | Tax assessment |
|---|---|---|
| 2025 | $12,193 +10.5% | $813,984 +8.9% |
| 2024 | $11,038 +9.4% | $747,794 +77957.8% |
| 2023 | $10,090 +77751.6% | $958 |
Find assessor info on the county website
Neighborhood: 97703
Nearby schools
GreatSchools rating
- 8/10North Star ElementaryGrades: K-5Distance: 3.2 mi
- 7/10Sky View Middle SchoolGrades: 6-8Distance: 3.1 mi
- 7/10Mountain View Senior High SchoolGrades: 9-12Distance: 5.3 mi
Schools provided by the listing agent
- Elementary: North Star Elementary
- Middle: Sky View Middle
- High: Mountain View Sr High
Source: Oregon Datashare. This data may not be complete. We recommend contacting the local school district to confirm school assignments for this home.
Sell for more on Zillow
Get a free Zillow Showcase℠ listing and you could sell for .
$2,475,600
2% more+ $49,512
With Zillow Showcase(estimated)
$2,525,112

