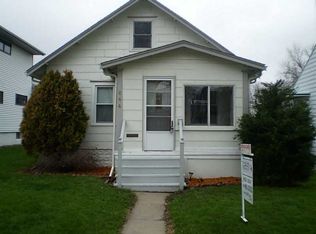Sold for $213,000 on 04/11/25
$213,000
648 20th Ave SW, Cedar Rapids, IA 52404
4beds
2,352sqft
Single Family Residence
Built in 1921
5,619.24 Square Feet Lot
$216,300 Zestimate®
$91/sqft
$1,568 Estimated rent
Home value
$216,300
$201,000 - $231,000
$1,568/mo
Zestimate® history
Loading...
Owner options
Explore your selling options
What's special
Located just off Wilson Avenue, this customized home showcases exceptional craftsmanship and thoughtful design. With gorgeous hardwood floors throughout, a custom kitchen, and newer appliances, the home provides a perfect blend of comfort and functionality. Ideal for all ages, the main floor features a bedroom and bathroom, offering easy accessibility and convenience. The garage is a standout, custom-built with a loft above and a commercial door, adding unique value and versatility. A few finishing touches will transform this property into someone’s dream home. Don’t miss the opportunity to make this your own! The GARAGE HAS A LOFT AS WELL AS A WORK SHOP
Zillow last checked: 8 hours ago
Listing updated: April 17, 2025 at 05:54am
Listed by:
Tracy Whitford 319-929-6547,
Pinnacle Realty LLC
Bought with:
Mike Graf-Graf Home Selling Team
GRAF REAL ESTATE, ERA POWERED
Source: CRAAR, CDRMLS,MLS#: 2408396 Originating MLS: Cedar Rapids Area Association Of Realtors
Originating MLS: Cedar Rapids Area Association Of Realtors
Facts & features
Interior
Bedrooms & bathrooms
- Bedrooms: 4
- Bathrooms: 2
- Full bathrooms: 2
Other
- Level: First
Heating
- Forced Air, Gas
Cooling
- Central Air
Appliances
- Included: Dryer, Dishwasher, Range, Refrigerator, Washer
Features
- Breakfast Bar, Kitchen/Dining Combo, Main Level Primary
- Basement: Full,Concrete
Interior area
- Total interior livable area: 2,352 sqft
- Finished area above ground: 1,648
- Finished area below ground: 704
Property
Parking
- Total spaces: 2
- Parking features: Detached, Garage, See Remarks, Garage Door Opener
- Garage spaces: 2
Features
- Levels: Two
- Stories: 2
- Patio & porch: Enclosed, Porch
Lot
- Size: 5,619 sqft
- Dimensions: 40 x 140
Details
- Additional structures: Shed(s)
- Parcel number: 143217601700000
Construction
Type & style
- Home type: SingleFamily
- Architectural style: Two Story
- Property subtype: Single Family Residence
Materials
- Frame, Vinyl Siding
- Foundation: Poured
Condition
- New construction: No
- Year built: 1921
Utilities & green energy
- Sewer: Public Sewer
- Water: Public
Community & neighborhood
Security
- Security features: Security System
Location
- Region: Cedar Rapids
Other
Other facts
- Listing terms: Cash,Conventional,FHA,VA Loan
Price history
| Date | Event | Price |
|---|---|---|
| 4/11/2025 | Sold | $213,000+1.4%$91/sqft |
Source: | ||
| 3/8/2025 | Pending sale | $210,000$89/sqft |
Source: | ||
| 2/8/2025 | Price change | $210,000-10.6%$89/sqft |
Source: | ||
| 1/15/2025 | Price change | $235,000-6%$100/sqft |
Source: | ||
| 12/20/2024 | Price change | $249,950-2%$106/sqft |
Source: | ||
Public tax history
| Year | Property taxes | Tax assessment |
|---|---|---|
| 2024 | $3,132 -8% | $188,300 +0.4% |
| 2023 | $3,404 +18.4% | $187,500 +10.1% |
| 2022 | $2,876 -7.1% | $170,300 +15.2% |
Find assessor info on the county website
Neighborhood: 52404
Nearby schools
GreatSchools rating
- 2/10Wilson Elementary SchoolGrades: K-5Distance: 0.8 mi
- 2/10Wilson Middle SchoolGrades: 6-8Distance: 0.7 mi
- 1/10Thomas Jefferson High SchoolGrades: 9-12Distance: 1.1 mi
Schools provided by the listing agent
- Elementary: Grant
- Middle: Taft
- High: Jefferson
Source: CRAAR, CDRMLS. This data may not be complete. We recommend contacting the local school district to confirm school assignments for this home.

Get pre-qualified for a loan
At Zillow Home Loans, we can pre-qualify you in as little as 5 minutes with no impact to your credit score.An equal housing lender. NMLS #10287.
Sell for more on Zillow
Get a free Zillow Showcase℠ listing and you could sell for .
$216,300
2% more+ $4,326
With Zillow Showcase(estimated)
$220,626