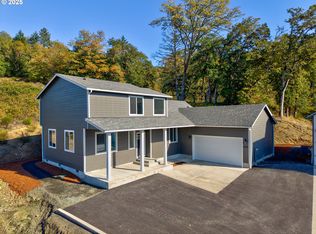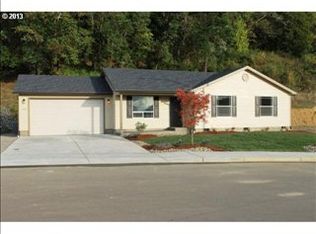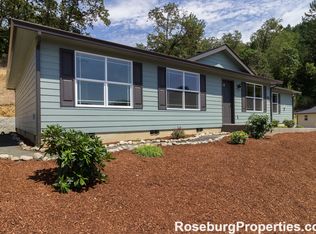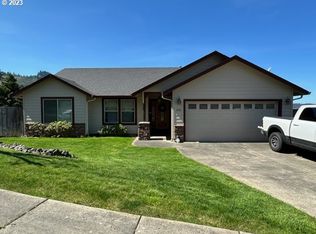Nearly new attractive one level home with upgraded features such as granite counters, vaulted ceiling and covered deck! Perfect for entertaining! Tastefully finished with warm colors and combination of laminate, tile and carpeted flooring. Spacious master suite and guest bedrooms! Finished garage. Low maintenance front & back yard landscaping. Includes refrigerator and washer and dryer and window coverings!
This property is off market, which means it's not currently listed for sale or rent on Zillow. This may be different from what's available on other websites or public sources.




