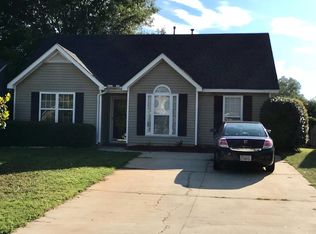Sold for $197,000
$197,000
648 DEVON Road, Grovetown, GA 30813
3beds
1,284sqft
Single Family Residence
Built in 2002
6,534 Square Feet Lot
$201,600 Zestimate®
$153/sqft
$1,625 Estimated rent
Home value
$201,600
$187,000 - $216,000
$1,625/mo
Zestimate® history
Loading...
Owner options
Explore your selling options
What's special
5000 in Seller Credits to Buyer!
Welcome to 648 Devon Rd, a beautiful and well-maintained 3-bedroom, 2 bathroom home located in the heart of Grovetown, GA. This home offers a perfect blend of comfort and style, featuring an open floor plan with plenty of natural light and a cozy living room—ideal for entertaining or relaxing with family.
The master suite includes a nice walk-in closet and an en-suite bathroom boasting a soaking tub, and separate shower. The additional bedrooms are generously sized, perfect for family, guests, or a home office.
Step outside to enjoy the covered patio, large, fenced backyard, perfect for outdoor activities, gardening, or simply unwinding after a long day. Enjoy the luxury of added storage with a shed in the backyard.
Located in a friendly and quiet neighborhood, this home is just minutes away from local schools, shopping, dining, and Fort Gordon. With easy access to major highways, commuting is a breeze.
Don't miss out on the opportunity to make this wonderful house your new home! Contact us today to schedule a viewing.
Smart sprinkler system.
One-year-old covered back deck with electricity.
The Shed also has electricity.
Zillow last checked: 8 hours ago
Listing updated: January 07, 2025 at 05:35am
Listed by:
Brenda J Knott 281-216-3562,
EXP Realty, LLC
Bought with:
Tonya Pope, 431738
Meybohm Real Estate - Evans
Source: Hive MLS,MLS#: 533322
Facts & features
Interior
Bedrooms & bathrooms
- Bedrooms: 3
- Bathrooms: 2
- Full bathrooms: 2
Primary bedroom
- Level: Main
- Dimensions: 13 x 15
Bedroom 2
- Level: Main
- Dimensions: 10 x 10
Bedroom 3
- Level: Main
- Dimensions: 10 x 10
Breakfast room
- Level: Main
- Dimensions: 10 x 12
Great room
- Level: Main
- Dimensions: 14 x 22
Kitchen
- Level: Main
- Dimensions: 9 x 12
Heating
- Electric, Forced Air, Natural Gas
Cooling
- Central Air
Appliances
- Included: Built-In Electric Oven
Features
- Blinds, Cable Available, Gas Dryer Hookup, Smoke Detector(s), Walk-In Closet(s), Electric Dryer Hookup
- Flooring: Carpet, Ceramic Tile, Vinyl
- Has basement: No
- Attic: Partially Floored,Pull Down Stairs
- Has fireplace: No
Interior area
- Total structure area: 1,284
- Total interior livable area: 1,284 sqft
Property
Parking
- Parking features: Concrete, Parking Pad
Features
- Levels: One
- Patio & porch: Covered, Patio, Stoop
- Exterior features: Garden
- Fencing: Fenced,Privacy
Lot
- Size: 6,534 sqft
- Dimensions: 55 x 118
- Features: Landscaped, Sprinklers In Front, Sprinklers In Rear
Details
- Parcel number: 067254
Construction
Type & style
- Home type: SingleFamily
- Architectural style: Ranch
- Property subtype: Single Family Residence
Materials
- Drywall, Vinyl Siding
- Foundation: Slab
Condition
- New construction: No
- Year built: 2002
Utilities & green energy
- Sewer: Public Sewer
- Water: Public
Community & neighborhood
Community
- Community features: Street Lights
Location
- Region: Grovetown
- Subdivision: Amherst (CO)
HOA & financial
HOA
- Has HOA: Yes
- HOA fee: $175 monthly
Other
Other facts
- Listing agreement: Exclusive Agency
- Listing terms: VA Loan,Cash,Conventional,FHA
Price history
| Date | Event | Price |
|---|---|---|
| 12/23/2024 | Sold | $197,000-6.2%$153/sqft |
Source: | ||
| 12/5/2024 | Pending sale | $210,000$164/sqft |
Source: | ||
| 11/20/2024 | Price change | $210,000-4.5%$164/sqft |
Source: | ||
| 11/12/2024 | Price change | $220,000-2.2%$171/sqft |
Source: | ||
| 10/14/2024 | Price change | $225,000-1.3%$175/sqft |
Source: | ||
Public tax history
| Year | Property taxes | Tax assessment |
|---|---|---|
| 2025 | $2,098 -0.5% | $213,751 +4.2% |
| 2024 | $2,109 +3.2% | $205,093 +5.2% |
| 2023 | $2,044 +21.6% | $194,921 +21.2% |
Find assessor info on the county website
Neighborhood: 30813
Nearby schools
GreatSchools rating
- 8/10Lewiston Elementary SchoolGrades: PK-5Distance: 1.6 mi
- 7/10Evans Middle SchoolGrades: 6-8Distance: 1.8 mi
- 8/10Evans High SchoolGrades: 9-12Distance: 1.9 mi
Schools provided by the listing agent
- Elementary: Lewiston Elementary
- Middle: Columbia
- High: Evans
Source: Hive MLS. This data may not be complete. We recommend contacting the local school district to confirm school assignments for this home.
Get pre-qualified for a loan
At Zillow Home Loans, we can pre-qualify you in as little as 5 minutes with no impact to your credit score.An equal housing lender. NMLS #10287.
Sell with ease on Zillow
Get a Zillow Showcase℠ listing at no additional cost and you could sell for —faster.
$201,600
2% more+$4,032
With Zillow Showcase(estimated)$205,632
