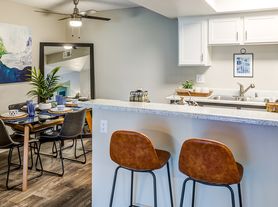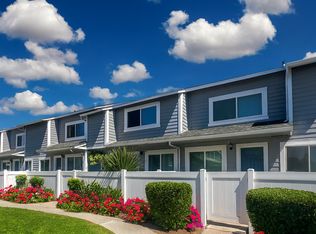Rare Opportunity: Stylish 3-Bed, 2.5-Bath Home in Ontario's Newer Community
Don't miss your chance to live in this beautifully designed, newer two-story single family home located in the highly desirable New built community in Ontario. This 3-bedroom, 2.5-bathroom residence offers modern comfort and style, along with access to exceptional amenities including a resort-style pool and children's playground.
The open-concept main floor features a spacious living room seamlessly connected to the dining area and a contemporary kitchen with a center island and sleek modern cabinetry. The large sliding door not only brings in natural light but also provides convenient access to the backyard. perfect for both everyday living and entertaining.
Upstairs, the generous master suite awaits on the left side, offering a luxurious retreat with dual sinks, an oversized walk-in shower, and a large walk-in closet conveniently connected for easy access. A built-in vanity with a window provides the perfect space to start your day.Two guest bedrooms are located on the opposite side of the upstairs for added privacy. You'll also find a spacious laundry area with room for side-by-side washer and dryer units.
This energy-efficient home includes solar panels, a high-efficiency HVAC system, and a fan-based air circulation system designed to keep utility costs low while maintaining year-round comfort.
Location Highlights:
Liberty Elementary School is just across the street
3 minutes to nearby grocery stores
6 minutes to Highway 60
13 minutes to Ontario International Airport
15 minutes to Costco, 99 Ranch Market, restaurants, and shopping centers
Homes like this don't stay on the market for long schedule your showing today and make it yours!
Apartment for rent
$3,150/mo
648 E Madeleine Privado, Ontario, CA 91761
3beds
1,465sqft
Price may not include required fees and charges.
Multifamily
Available now
Cats, dogs OK
Central air
None laundry
2 Attached garage spaces parking
Central
What's special
Contemporary kitchenCenter islandSleek modern cabinetryOpen-concept main floorResort-style poolLarge walk-in closetGenerous master suite
- 33 days
- on Zillow |
- -- |
- -- |
Travel times

Get a personal estimate of what you can afford to buy
Personalize your search to find homes within your budget with BuyAbility℠.
Facts & features
Interior
Bedrooms & bathrooms
- Bedrooms: 3
- Bathrooms: 3
- Full bathrooms: 2
- 1/2 bathrooms: 1
Heating
- Central
Cooling
- Central Air
Appliances
- Included: Dishwasher, Disposal, Oven, Range, Stove
- Laundry: Contact manager
Features
- All Bedrooms Up, Walk In Closet, Walk-In Closet(s)
Interior area
- Total interior livable area: 1,465 sqft
Property
Parking
- Total spaces: 2
- Parking features: Attached, Covered
- Has attached garage: Yes
- Details: Contact manager
Features
- Stories: 2
- Exterior features: Contact manager
- Has view: Yes
- View description: Contact manager
Details
- Parcel number: 1051532120000
Construction
Type & style
- Home type: MultiFamily
- Architectural style: Spanish
- Property subtype: MultiFamily
Materials
- Roof: Tile
Condition
- Year built: 2023
Utilities & green energy
- Utilities for property: Sewage
Building
Management
- Pets allowed: Yes
Community & HOA
Community
- Senior community: Yes
Location
- Region: Ontario
Financial & listing details
- Lease term: 12 Months
Price history
| Date | Event | Price |
|---|---|---|
| 8/31/2025 | Price change | $3,150-3.1%$2/sqft |
Source: CRMLS #TR25167632 | ||
| 7/28/2025 | Listed for rent | $3,250$2/sqft |
Source: CRMLS #TR25167632 | ||

