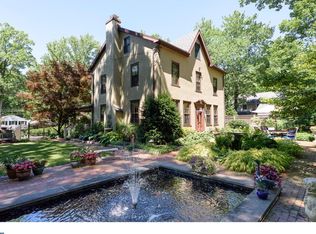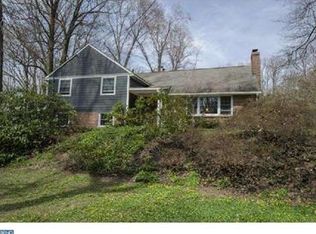Welcome to 648 Harwick Rd! This beautiful 4 bedroom 2.5 bath home, located on a quiet cul de sac, is just under 2,800 sq feet & sits on a magnificent 1 acre private lot. Off of the front hall, The huge LR boasts a triple window, recessed lighting, crown molding & a brick, wood burning fireplace. The DR, with bead board wainscoting & crown molding, also offers a triple window, allows for an abundance of light & is a wonderful entertainment space. The kitchen with white cabinetry, SS appliances, gas cooking, recessed lighting & an exposed brick wall offers yet another triple window with a gorgeous view of the fenced in back yard & exit to the 2 tiered stamped concrete patio overlooking the incredible Pebble Tech salt water in ground pool! The 2nd level houses a hallway with linen closet and stackable washer & dryer, 2 great sized bedrooms, a hall bath with shower/tub combo & a large master bedroom with 2 closets, one walk in with custom shelving, & a private master bathroom. The 20 x 15 4th bedroom is located on the upper level & offers 2 huge walk in closet. A Family Room is located in lower level. It's a wonderful additional space with a 2nd brick, wood burning FP, custom built in shelving/cabinetry & sliding doors to the lower level patio overlooking the pool. There is also a half bath with Kohler fixtures, an exit to the 2 car garage & a mudroom with convenient built in closets. An additional LL area offers storage, a utility sink & houses the newer gas Hot water heater (2015). This home was renovated in 2006 & includes newer HVAC, plumbing, 200 amp electric, 30 year asphalt shingles, newer windows, newer Therma Tru Doors, HW flooring & a large shed for extra storage. Located in sought after Wayne, the location is fantastic with easy access to major roadways, schools, Restaurants & shopping. Move right in & start enjoying this awesome home!
This property is off market, which means it's not currently listed for sale or rent on Zillow. This may be different from what's available on other websites or public sources.

