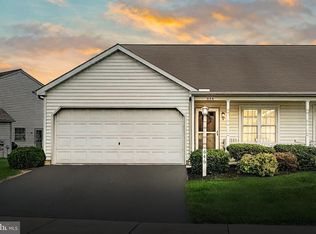Cute as a button! New flooring throughout, upgraded appliances including heating and AC unit plus water heater. Cozy living room has gas fireplace with ceramic tile surround. Kitchen has extra cabinetry and space for a breakfast table. The hall bath is large and also houses the washer and dryer. The master bedroom comes equipped with a larger walk-in closet and full bathroom while the second bedroom has 3 closets for extra storage space, ample room for furniture and a backyard view Enjoy sitting out on your covered front porch or side patio with electric awning! Lovely property. Owner is meticulous! Ready to call this one your new home?? Call today!
This property is off market, which means it's not currently listed for sale or rent on Zillow. This may be different from what's available on other websites or public sources.
