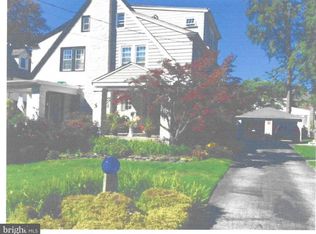Sold for $560,000
$560,000
648 Hazelwood Rd, Ardmore, PA 19003
3beds
1,292sqft
Single Family Residence
Built in 1950
3,485 Square Feet Lot
$575,900 Zestimate®
$433/sqft
$3,300 Estimated rent
Home value
$575,900
$518,000 - $639,000
$3,300/mo
Zestimate® history
Loading...
Owner options
Explore your selling options
What's special
Welcome to 648 Hazelwood Road, in the heart of the desirable Ardmore Park neighborhood and award winning Haverford School District. A beautiful turnkey light-filled twin nestled in the center of a quiet block. This home features 3 bedrooms, 1.5 bathrooms and updated features throughout including central air, new roof in 2024, hardwood floors, crown & base molding, recessed lighting, and a completely finished lower level. Charming front porch, spacious living room, dining room, newly updated kitchen with stainless steel appliances and quartz countertops, and convenient pantry/mudroom. A doorway to the driveway sits at the edge of the kitchen/mudroom providing easy access to parked cars and the lovely private backyard with patio. The first level is complete with a powder room. Upstairs is an expansive primary bedroom that offers space for a king size bed, dual closets and built-in ceiling fan, and two additional bedrooms both with ample closets. The second floor is complete with a linen closet and remodeled full bathroom with a shower/tub and sink with vanity for additional storage. Walk up attic access. The lower level features a fully finished family room or playroom, plus separate laundry, utility, and storage rooms. This home features a one car garage and a shared driveway. Unbeatable Ardmore location - steps to Elwell Park (playground, tennis, back path to Haverford College), easy access to Suburban Square, public transportation, restaurants, and all the Main Line has to offer.
Zillow last checked: 8 hours ago
Listing updated: August 19, 2025 at 03:12am
Listed by:
Chris Carr 855-885-4663,
HomeZu
Bought with:
Arielle Prichard, RS337661
Compass RE
Source: Bright MLS,MLS#: PADE2089990
Facts & features
Interior
Bedrooms & bathrooms
- Bedrooms: 3
- Bathrooms: 2
- Full bathrooms: 1
- 1/2 bathrooms: 1
Basement
- Area: 0
Heating
- Forced Air, Natural Gas
Cooling
- Central Air
Appliances
- Included: Gas Water Heater
Features
- Basement: Finished
- Has fireplace: No
Interior area
- Total structure area: 1,292
- Total interior livable area: 1,292 sqft
- Finished area above ground: 1,292
- Finished area below ground: 0
Property
Parking
- Total spaces: 1
- Parking features: Garage Faces Rear, Shared Driveway, Driveway, Detached
- Garage spaces: 1
- Has uncovered spaces: Yes
Accessibility
- Accessibility features: None
Features
- Levels: Two
- Stories: 2
- Patio & porch: Patio, Porch
- Pool features: None
Lot
- Size: 3,485 sqft
- Dimensions: 32.00 x 115.00
Details
- Additional structures: Above Grade, Below Grade
- Parcel number: 22060114800
- Zoning: R
- Special conditions: Standard
Construction
Type & style
- Home type: SingleFamily
- Architectural style: Other
- Property subtype: Single Family Residence
- Attached to another structure: Yes
Materials
- Brick
- Foundation: Concrete Perimeter
- Roof: Shingle
Condition
- New construction: No
- Year built: 1950
Utilities & green energy
- Sewer: Public Sewer
- Water: Public
Community & neighborhood
Location
- Region: Ardmore
- Subdivision: Ardmore Park
- Municipality: HAVERFORD TWP
Other
Other facts
- Listing agreement: Exclusive Agency
- Ownership: Fee Simple
Price history
| Date | Event | Price |
|---|---|---|
| 8/18/2025 | Sold | $560,000+12.2%$433/sqft |
Source: | ||
| 5/12/2025 | Pending sale | $499,000$386/sqft |
Source: | ||
| 5/6/2025 | Listed for sale | $499,000+53.5%$386/sqft |
Source: | ||
| 5/1/2018 | Sold | $325,000+3.2%$252/sqft |
Source: Public Record Report a problem | ||
| 5/1/2018 | Pending sale | $315,000$244/sqft |
Source: Keller Williams Realty #1000295132 Report a problem | ||
Public tax history
| Year | Property taxes | Tax assessment |
|---|---|---|
| 2025 | $8,688 +6.2% | $318,100 |
| 2024 | $8,179 +2.9% | $318,100 |
| 2023 | $7,947 +2.4% | $318,100 |
Find assessor info on the county website
Neighborhood: 19003
Nearby schools
GreatSchools rating
- 5/10Chestnutwold El SchoolGrades: K-5Distance: 0.4 mi
- 9/10Haverford Middle SchoolGrades: 6-8Distance: 1.3 mi
- 10/10Haverford Senior High SchoolGrades: 9-12Distance: 1.2 mi
Schools provided by the listing agent
- Elementary: Chestnutwold
- Middle: Haverford
- High: Haverford Senior
- District: Haverford Township
Source: Bright MLS. This data may not be complete. We recommend contacting the local school district to confirm school assignments for this home.
Get a cash offer in 3 minutes
Find out how much your home could sell for in as little as 3 minutes with a no-obligation cash offer.
Estimated market value$575,900
Get a cash offer in 3 minutes
Find out how much your home could sell for in as little as 3 minutes with a no-obligation cash offer.
Estimated market value
$575,900
