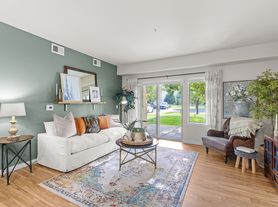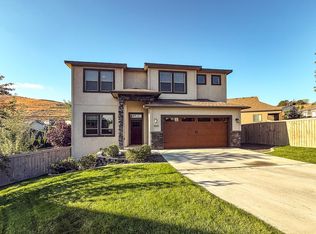Discover spacious living and thoughtful design in this newly built 4bedroom, 2.5bathroom home located in one of Richland's most soughtafter neighborhoods. From the moment you step inside, you'll notice the bright, open floor plan that seamlessly connects the living, dining, and kitchen areas. Large windows and neutral tones create an airy feel, while a gas fireplace anchors the living room and adds warmth on cooler evenings.
The wellappointed kitchen features contemporary cabinetry, generous counter space, and sleek finishes, making it easy to whip up meals or entertain guests. A large island provides additional seating and workspace, and the adjacent dining area comfortably accommodates gatherings of friends or family.
Upstairs, the bedrooms offer comfortable privacy for rest and work alike. The primary suite includes an ensuite bathroom with dual sinks, a walkin shower, and plenty of storage. The additional bedrooms are versatile and can serve as guest rooms, home offices, or creative spaces.
Step outside to enjoy a blockfenced backyard and a covered patioperfect for relaxing, grilling, or gardening. With easy maintenance and full fencing, you'll have a private outdoor retreat for years to come.
A 3-car garage delivers ample space for vehicles, hobbies, and storage, and the home's modern construction incorporates energy-efficient features, including solar panels, to help manage utility costs.
Ideally situated near shopping, dining, and quick access to the highway system, this property makes everyday errands and commuting a breeze. And with professional management provided by Real Property Management TriCities, you'll have peace of mind knowing your rental experience will be smooth and supported.
If you're looking for a home that combines modern amenities, convenient location, and quality craftsmanship, this Richland gem is hard to beat.
This property is only available through Real Property Management.
At RPM Tri-Cities, all of our residents receive the added value and protection of our Resident Benefits Package. This includes a number of different programs for $35/month.
House for rent
$2,895/mo
648 Lazio Way, Richland, WA 99352
4beds
2,086sqft
Price may not include required fees and charges.
Single family residence
Available now
No pets
-- A/C
-- Laundry
Attached garage parking
Fireplace
What's special
Gas fireplaceCovered patioContemporary cabinetrySleek finishesLarge islandLarge windowsGenerous counter space
- 41 days |
- -- |
- -- |
Travel times
Renting now? Get $1,000 closer to owning
Unlock a $400 renter bonus, plus up to a $600 savings match when you open a Foyer+ account.
Offers by Foyer; terms for both apply. Details on landing page.
Facts & features
Interior
Bedrooms & bathrooms
- Bedrooms: 4
- Bathrooms: 3
- Full bathrooms: 2
- 1/2 bathrooms: 1
Heating
- Fireplace
Appliances
- Included: Dishwasher, Disposal, Microwave, Range, Refrigerator, Washer
Features
- Has fireplace: Yes
Interior area
- Total interior livable area: 2,086 sqft
Property
Parking
- Parking features: Attached
- Has attached garage: Yes
- Details: Contact manager
Features
- Exterior features: Fenced backyard
Details
- Parcel number: 134983060000076
Construction
Type & style
- Home type: SingleFamily
- Property subtype: Single Family Residence
Community & HOA
Location
- Region: Richland
Financial & listing details
- Lease term: Contact For Details
Price history
| Date | Event | Price |
|---|---|---|
| 10/3/2025 | Price change | $2,895-3.3%$1/sqft |
Source: Zillow Rentals | ||
| 8/28/2025 | Listed for rent | $2,995$1/sqft |
Source: Zillow Rentals | ||
| 8/8/2025 | Listing removed | $664,900$319/sqft |
Source: | ||
| 5/16/2025 | Price change | $664,900-0.6%$319/sqft |
Source: | ||
| 4/29/2025 | Listed for sale | $668,900$321/sqft |
Source: | ||

