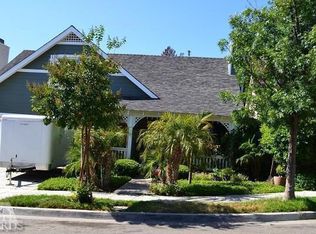Welcome to this charming 2-story home located in a peaceful cul-de-sac in Fillmore, CA. Boasting of an open inviting living room with fireplace. Also, features a beautifully renovated kitchen including newer cabinets, countertops and stainless steel appliances. Two guest bedroom downstairs and a full upgraded bath. Newer quality flooring throughout. Newer roof. Newer furnace and A/C. The large primary suite with attached upgraded bath provides a serene retreat. Also, an upstairs loft room is a perfect space for relaxation or entertainment. Enjoy beautiful mountain views from your private neighborhood, all while being just a short distance from schools, parks, trails, and local restaurants. This home offers the perfect balance of privacy and convenience. FHA & VA Buyers are welcome! Schedule a tour today to truly appreciate all that this home has to offer.
This property is off market, which means it's not currently listed for sale or rent on Zillow. This may be different from what's available on other websites or public sources.
