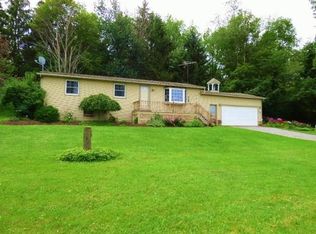Closed
$365,000
648 Marsh Rd, Seneca Falls, NY 13148
3beds
1,988sqft
Single Family Residence
Built in 1980
2.5 Acres Lot
$366,500 Zestimate®
$184/sqft
$2,788 Estimated rent
Home value
$366,500
Estimated sales range
Not available
$2,788/mo
Zestimate® history
Loading...
Owner options
Explore your selling options
What's special
Welcome to 648 Marsh Road! This distinctive 2-story log home sits on 2.5 acres of private countryside in the heart of the Finger Lakes, just minutes to the NYS Thruway, Del Lago Resort & Casino, and all the shopping, dining, and amenities in Seneca Falls and the surrounding Finger Lakes region. A large covered front porch greets you with incredible views of the open fields surrounding the home—perfect for morning coffee or evening sunsets. Step inside to a warm and inviting main level featuring a spacious living room, separate den, and a formal dining room. The expansive kitchen offers generous counter space, ample storage, and a casual eat-in area. Completing the first floor is a beautifully renovated full bathroom with custom cabinetry. Upstairs, you’ll find all three bedrooms, each offering great space and natural light, along with a second fully renovated bathroom. Many updates throughout include a newer roof with gutter guards, all Andersen windows, and gleaming hardwood floors—some reclaimed from the historic Seneca Army Depot. The full walk-out finished basement provides great additional living space plus an enclosed porch with a wood stove for year-round enjoyment. Outside, a detached 2-story garage is fully insulated and offers excellent workshop space on the main level with abundant storage below. This turn-key property blends rustic charm with modern comfort in a location close to lakes, wineries, and more.
Zillow last checked: 8 hours ago
Listing updated: October 29, 2025 at 06:14am
Listed by:
Daniel J. Toner 315-719-4045,
Century 21 Steve Davoli RE
Bought with:
Adam S. LaFaro, 10401308933
Century 21 Steve Davoli RE
Source: NYSAMLSs,MLS#: R1630779 Originating MLS: Rochester
Originating MLS: Rochester
Facts & features
Interior
Bedrooms & bathrooms
- Bedrooms: 3
- Bathrooms: 3
- Full bathrooms: 3
- Main level bathrooms: 1
Heating
- Coal, Propane, Wood, Electric
Appliances
- Included: Dishwasher, Free-Standing Range, Oven, Propane Water Heater, Refrigerator, Water Softener Owned
- Laundry: In Basement
Features
- Separate/Formal Dining Room, Eat-in Kitchen, Separate/Formal Living Room, Country Kitchen, Solid Surface Counters
- Flooring: Carpet, Hardwood, Varies
- Basement: Finished,Walk-Out Access
- Number of fireplaces: 3
Interior area
- Total structure area: 1,988
- Total interior livable area: 1,988 sqft
Property
Parking
- Total spaces: 2
- Parking features: Detached, Electricity, Garage, Workshop in Garage, Other
- Garage spaces: 2
Features
- Levels: Two
- Stories: 2
- Exterior features: Gravel Driveway, Propane Tank - Leased
Lot
- Size: 2.50 Acres
- Features: Rectangular, Rectangular Lot, Rural Lot
Details
- Parcel number: 45340000500000010170120000
- Special conditions: Standard
- Other equipment: Generator
Construction
Type & style
- Home type: SingleFamily
- Architectural style: Log Home
- Property subtype: Single Family Residence
Materials
- Log
- Foundation: Block
- Roof: Asphalt
Condition
- Resale
- Year built: 1980
Utilities & green energy
- Electric: Circuit Breakers
- Sewer: Septic Tank
- Water: Well
Community & neighborhood
Location
- Region: Seneca Falls
Other
Other facts
- Listing terms: Cash,Conventional,FHA,USDA Loan,VA Loan
Price history
| Date | Event | Price |
|---|---|---|
| 10/29/2025 | Sold | $365,000-3.9%$184/sqft |
Source: | ||
| 9/15/2025 | Pending sale | $379,900$191/sqft |
Source: | ||
| 9/8/2025 | Price change | $379,900-5%$191/sqft |
Source: | ||
| 8/15/2025 | Listed for sale | $399,900+216.1%$201/sqft |
Source: | ||
| 8/30/1996 | Sold | $126,500$64/sqft |
Source: Public Record Report a problem | ||
Public tax history
| Year | Property taxes | Tax assessment |
|---|---|---|
| 2024 | -- | $155,000 |
| 2023 | -- | $155,000 |
| 2022 | -- | $155,000 |
Find assessor info on the county website
Neighborhood: 13148
Nearby schools
GreatSchools rating
- NAFrank M Knight Elementary SchoolGrades: PK-2Distance: 5.3 mi
- 5/10Seneca Falls Middle SchoolGrades: 6-8Distance: 5.2 mi
- 7/10Mynderse AcademyGrades: 9-12Distance: 5.1 mi
Schools provided by the listing agent
- District: Seneca Falls
Source: NYSAMLSs. This data may not be complete. We recommend contacting the local school district to confirm school assignments for this home.
