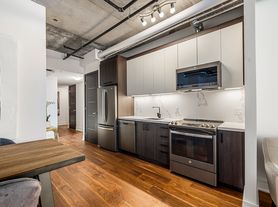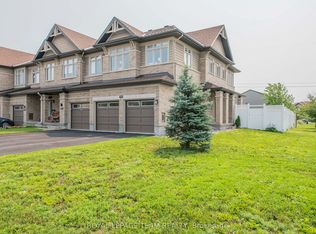Welcome to 648 Pearl Dace Crescent! This spacious and beautifully owner maintained detached home offers 2,921 SQ/FT (above grade) of comfortable living in the highly desirable Barrhaven community. The property faces an expansive pond, offering uninterrupted views and a continuous sense of openness and serenity throughout the year. The main floor features a bright and functional layout with separate living, dining, and family rooms ideal for both entertaining and everyday life. The kitchen is equipped with quartz countertops and ample cabinetry, with appliances scheduled to be updated before occupancy (more details to be provided). Upstairs, you will find four generously sized bedrooms, including a large primary suite with a luxurious 5-piece ensuite featuring a soaker tub, separate shower, and double vanity + walk in closet. The other three bedrooms offer plenty of space, and the laundry room is conveniently located on the second level. The fully fenced backyard provides a safe and private outdoor area, while the unfinished basement offers abundant storage and potential for a recreation or workout space. Situated on a quiet, family-friendly crescent close to top-rated schools, parks, shopping, and transit. Available October 1, 2025, don't miss out on this exceptional rental opportunity! Utilities extra.
IDX information is provided exclusively for consumers' personal, non-commercial use, that it may not be used for any purpose other than to identify prospective properties consumers may be interested in purchasing, and that data is deemed reliable but is not guaranteed accurate by the MLS .
House for rent
C$3,250/mo
648 Pearl Dace Cres, Ottawa, ON K2J 6K4
4beds
Price may not include required fees and charges.
Singlefamily
Available now
-- Pets
Central air
In-suite laundry laundry
6 Parking spaces parking
Natural gas, forced air, fireplace
What's special
Expansive pondUninterrupted viewsBright and functional layoutQuartz countertopsAmple cabinetryGenerously sized bedroomsSoaker tub
- 37 days
- on Zillow |
- -- |
- -- |
Travel times
Looking to buy when your lease ends?
Consider a first-time homebuyer savings account designed to grow your down payment with up to a 6% match & 3.83% APY.
Facts & features
Interior
Bedrooms & bathrooms
- Bedrooms: 4
- Bathrooms: 4
- Full bathrooms: 4
Heating
- Natural Gas, Forced Air, Fireplace
Cooling
- Central Air
Appliances
- Laundry: In-Suite Laundry
Features
- Contact manager
- Has basement: Yes
- Has fireplace: Yes
Property
Parking
- Total spaces: 6
- Details: Contact manager
Features
- Stories: 2
- Exterior features: Contact manager
Construction
Type & style
- Home type: SingleFamily
- Property subtype: SingleFamily
Materials
- Roof: Asphalt
Community & HOA
Location
- Region: Ottawa
Financial & listing details
- Lease term: Contact For Details
Price history
Price history is unavailable.

