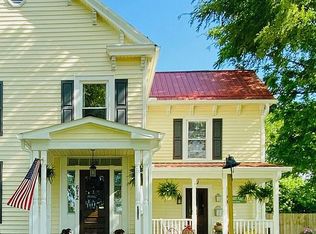Sold for $345,000
$345,000
648 Rices Depot Rd, Rice, VA 23966
4beds
2,568sqft
Farm, Single Family Residence
Built in 1850
1.82 Acres Lot
$363,200 Zestimate®
$134/sqft
$1,826 Estimated rent
Home value
$363,200
$341,000 - $385,000
$1,826/mo
Zestimate® history
Loading...
Owner options
Explore your selling options
What's special
This timeless farmhouse nestled in the picturesque Village of Rice near the post office is a piece of living history. Built in the 1850's you can feel the stories the home wants to tell. Recently, in 2022 & 2023 it underwent a remarkable transformation, preserving the old world charm while adding modern comfort & style. You will find old wood floors that have been lovingly restored. The fireplaces will make you think of years ago~~currently for decorative purposes only. Main level boasts a living room, eat-in kitchen, huge dining room, exit to side deck or rear landing deck. There is a brand new 1/2 bath off the living room. Main level also has a primary suite with a brand-new stylish bath. Upstairs you will find 3 bedrooms & the 3rd upper-level bedroom has a full bath & sitting room inside. The home has laundry in a closet in the kitchen, a huge pantry, nooks, & crannies for storing furniture, a huge center island in kitchen for gatherings of friends and family. This home is perfect for someone who doesn't want a cookie-cutter home, but also desires a renovated home with charm. Come and experience the rich history and warmth this property has to offer. Your future begins here.
Zillow last checked: 8 hours ago
Listing updated: March 13, 2025 at 12:45pm
Listed by:
Navona Hart 434-390-4004,
Century 21 Realty @ Home
Bought with:
NON MLS USER MLS
NON MLS OFFICE
Source: CVRMLS,MLS#: 2325979 Originating MLS: Central Virginia Regional MLS
Originating MLS: Central Virginia Regional MLS
Facts & features
Interior
Bedrooms & bathrooms
- Bedrooms: 4
- Bathrooms: 3
- Full bathrooms: 2
- 1/2 bathrooms: 1
Primary bedroom
- Description: with bath on-suite
- Level: First
- Dimensions: 0 x 0
Bedroom 2
- Level: Second
- Dimensions: 0 x 0
Bedroom 3
- Level: Second
- Dimensions: 0 x 0
Bedroom 4
- Description: With full bath on suite
- Level: Second
- Dimensions: 0 x 0
Dining room
- Description: wood floors, room for huge table
- Level: First
- Dimensions: 0 x 0
Other
- Description: Shower
- Level: First
Other
- Description: Shower
- Level: Second
Half bath
- Level: First
Kitchen
- Description: completely remodeled, cabinets, countertops, etc,
- Level: First
- Dimensions: 0 x 0
Living room
- Description: wood floors, decorative fireplace
- Level: First
- Dimensions: 0 x 0
Heating
- Electric, Heat Pump, Zoned
Cooling
- Zoned
Appliances
- Included: Dryer, Dishwasher, Electric Water Heater, Microwave, Refrigerator, Stove, Washer
- Laundry: Washer Hookup, Dryer Hookup, Stacked
Features
- Bedroom on Main Level, Dining Area, Eat-in Kitchen, Kitchen Island, Solid Surface Counters
- Flooring: Wood
- Basement: Crawl Space
- Attic: Pull Down Stairs
- Has fireplace: Yes
- Fireplace features: Masonry
Interior area
- Total interior livable area: 2,568 sqft
- Finished area above ground: 2,568
- Finished area below ground: 0
Property
Parking
- Parking features: Circular Driveway
- Has uncovered spaces: Yes
Features
- Levels: Two
- Stories: 2
- Patio & porch: Front Porch, Deck, Porch
- Exterior features: Deck, Out Building(s), Porch, Storage, Shed
- Pool features: None
- Fencing: None
Lot
- Size: 1.82 Acres
Details
- Additional structures: Outbuilding
- Parcel number: Rice VA
Construction
Type & style
- Home type: SingleFamily
- Architectural style: Farmhouse,Two Story
- Property subtype: Farm, Single Family Residence
Materials
- Drywall, Frame, Vinyl Siding
- Roof: Metal
Condition
- Resale
- New construction: No
- Year built: 1850
Utilities & green energy
- Sewer: Septic Tank
- Water: Well
Community & neighborhood
Location
- Region: Rice
- Subdivision: None
Other
Other facts
- Ownership: Individuals
- Ownership type: Sole Proprietor
Price history
| Date | Event | Price |
|---|---|---|
| 12/8/2023 | Sold | $345,000+6.2%$134/sqft |
Source: | ||
| 10/31/2023 | Pending sale | $325,000$127/sqft |
Source: | ||
| 10/24/2023 | Listed for sale | $325,000+175.4%$127/sqft |
Source: | ||
| 12/29/2022 | Sold | $118,000-20.4%$46/sqft |
Source: Public Record Report a problem | ||
| 9/27/2022 | Listed for sale | $148,300$58/sqft |
Source: | ||
Public tax history
| Year | Property taxes | Tax assessment |
|---|---|---|
| 2024 | $756 +8.5% | $148,300 |
| 2023 | $697 | $148,300 |
| 2022 | $697 | $148,300 |
Find assessor info on the county website
Neighborhood: 23966
Nearby schools
GreatSchools rating
- 2/10Prince Edward Middle SchoolGrades: 5-8Distance: 5.7 mi
- 2/10Prince Edward County High SchoolGrades: 9-12Distance: 5.7 mi
- 6/10Prince Edward Elementary SchoolGrades: PK-4Distance: 5.7 mi
Schools provided by the listing agent
- Elementary: Prince Edward
- Middle: Prince Edward
- High: Prince Edward
Source: CVRMLS. This data may not be complete. We recommend contacting the local school district to confirm school assignments for this home.
Get a cash offer in 3 minutes
Find out how much your home could sell for in as little as 3 minutes with a no-obligation cash offer.
Estimated market value$363,200
Get a cash offer in 3 minutes
Find out how much your home could sell for in as little as 3 minutes with a no-obligation cash offer.
Estimated market value
$363,200
