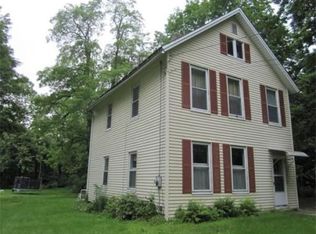Built by Corticelli Silk Mills for their executives, this 3/4 bedroom home is a short walk to downtown Florence. The 1st floor has an eat-in kitchen with access to a large deck overlooking the bordering conservation land. A spacious living room plus a dining room or 1st floor bedroom. The (3) bedrooms on the second floor have been freshly painted and are newly carpeted. Convenient walk out basement with 9 foot ceilings, and standard size windows, perfect for the carpenter looking for a workshop area. Updated 200 amp service. Hardwood floors on the 1st floor. Two car garage plus a storage shed. OPEN HOUSE, 10/24, 4-6 P.M.
This property is off market, which means it's not currently listed for sale or rent on Zillow. This may be different from what's available on other websites or public sources.

