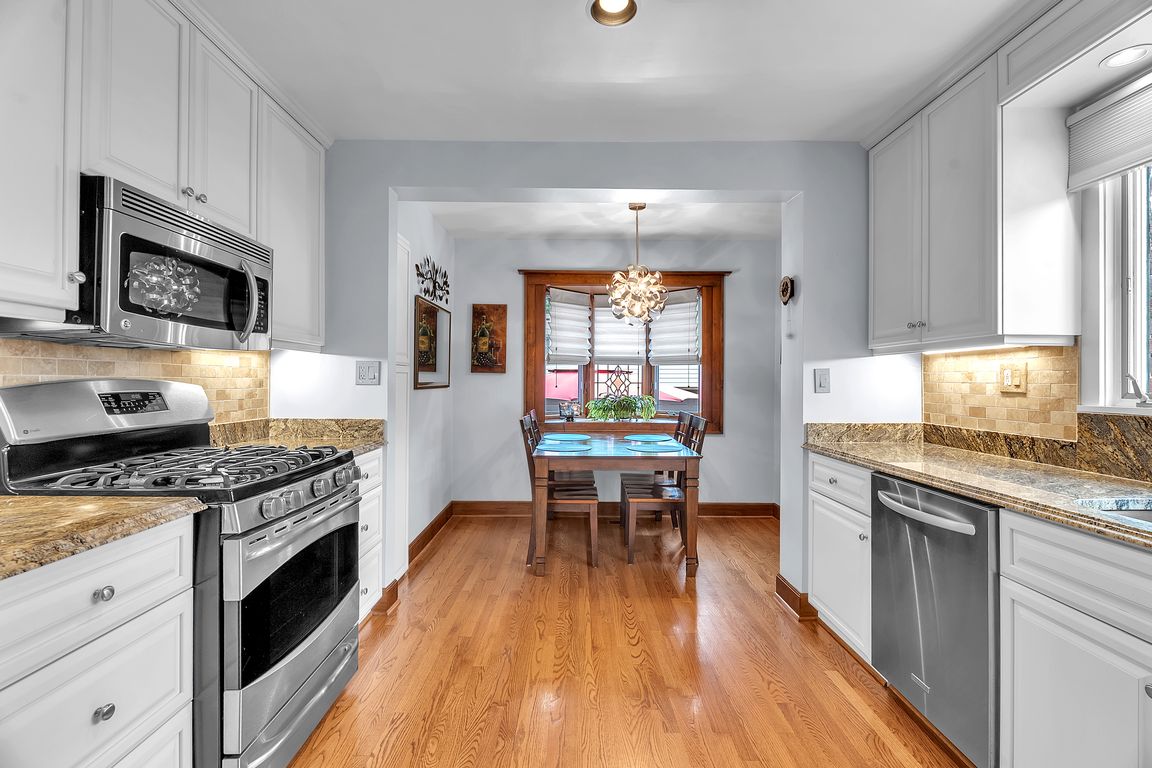
For sale
$515,000
4beds
3,178sqft
648 S Highland St, Dearborn, MI 48124
4beds
3,178sqft
Single family residence
Built in 1931
5,662 sqft
2 Garage spaces
$162 price/sqft
What's special
High-efficiency furnaceBeautiful curb appealNew water heaterComplete with ice shieldAndersen and pella windowsCustom storm windows
Welcome to 648 South Highland — a beautifully maintained home nestled in a charming and well-established neighborhood. This classic residence blends timeless character with thoughtful updates throughout. Featuring 4 spacious bedrooms, 1.5 baths on the main level, plus an additional full bath downstairs, this home offers comfort and flexibility for modern ...
- 38 days
- on Zillow |
- 2,069 |
- 77 |
Source: Realcomp II,MLS#: 20251013600
Travel times
Kitchen
Family Room
Dining Room
Zillow last checked: 7 hours ago
Listing updated: August 10, 2025 at 08:17am
Listed by:
Michael M Phillips 313-403-0011,
Keller Williams Legacy 313-752-0000,
Elayna Bowser 313-590-6648,
Keller Williams Legacy
Source: Realcomp II,MLS#: 20251013600
Facts & features
Interior
Bedrooms & bathrooms
- Bedrooms: 4
- Bathrooms: 3
- Full bathrooms: 2
- 1/2 bathrooms: 1
Primary bedroom
- Level: Second
- Dimensions: 13 X 15
Bedroom
- Level: Second
- Dimensions: 13 X 9
Bedroom
- Level: Second
- Dimensions: 11 X 12
Bedroom
- Level: Third
- Dimensions: 19 X 12
Primary bathroom
- Level: Second
- Dimensions: 4 X 9
Other
- Level: Basement
- Dimensions: 4 X 8
Other
- Level: Entry
- Dimensions: 3 X 5
Dining room
- Level: Entry
- Dimensions: 13 X 12
Family room
- Level: Entry
- Dimensions: 11 X 19
Kitchen
- Level: Entry
- Dimensions: 11 X 20
Living room
- Level: Entry
- Dimensions: 18 X 12
Other
- Level: Basement
- Dimensions: 27 X 13
Other
- Level: Basement
- Dimensions: 10 X 13
Other
- Level: Basement
- Dimensions: 15 X 19
Heating
- Forced Air, Natural Gas
Cooling
- Ceiling Fans, Central Air
Appliances
- Included: Built In Gas Oven, Dishwasher, Disposal, Dryer, Free Standing Refrigerator, Microwave, Washer
Features
- Basement: Finished
- Has fireplace: Yes
- Fireplace features: Living Room
Interior area
- Total interior livable area: 3,178 sqft
- Finished area above ground: 2,256
- Finished area below ground: 922
Video & virtual tour
Property
Parking
- Total spaces: 2
- Parking features: Two Car Garage, Detached, Driveway, Garage Door Opener
- Garage spaces: 2
Features
- Levels: Three
- Stories: 3
- Entry location: GroundLevel
- Patio & porch: Porch
- Pool features: None
- Fencing: Back Yard,Fenced
Lot
- Size: 5,662.8 Square Feet
- Dimensions: 50 x 110
Details
- Parcel number: 320921118016
- Special conditions: Short Sale No,Standard
Construction
Type & style
- Home type: SingleFamily
- Architectural style: Colonial
- Property subtype: Single Family Residence
Materials
- Brick
- Foundation: Basement, Poured
- Roof: Composition
Condition
- New construction: No
- Year built: 1931
Utilities & green energy
- Sewer: Public Sewer
- Water: Public
Community & HOA
Community
- Features: Sidewalks
- Subdivision: HANNAN DEARBORN HILL 1
HOA
- Has HOA: No
Location
- Region: Dearborn
Financial & listing details
- Price per square foot: $162/sqft
- Tax assessed value: $102,238
- Date on market: 7/9/2025
- Listing agreement: Exclusive Right To Sell
- Listing terms: Cash,Conventional,FHA,Va Loan
- Exclusions: Exclusion(s) Do Not Exist