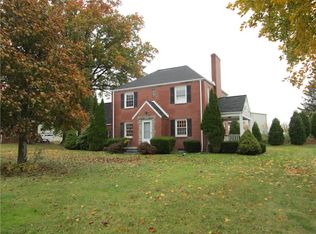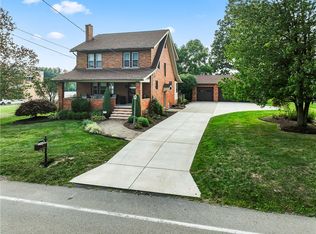Sold for $205,000
$205,000
648 Shenango Rd, Beaver Falls, PA 15010
4beds
2,000sqft
Single Family Residence
Built in 1948
0.34 Acres Lot
$215,100 Zestimate®
$103/sqft
$1,715 Estimated rent
Home value
$215,100
$183,000 - $254,000
$1,715/mo
Zestimate® history
Loading...
Owner options
Explore your selling options
What's special
Wall - to - Wall Comfort! This 4bd 2FB Newly Updated Home has large bedrooms' big closets, Two First Floor Bedrooms, Humongous Living Room easily accommodates Oversized, Sofas and Comfy Chairs, Huge Eat in Kitchen, PLUS! Brand New Carpeting/Flooring (2024), Brand New Appliances (stove and Frig 2024) New Roof (2023), New Hot Water Heater (2023), Newer Furnace (2016) Newer Air Conditioner (2016) Replaced Panel Box and Breakers (2018) Dishwasher (2019). Recent 2023 Updates: New Kitchen and Bathroom Flooring, New Ceiling Fans, New Lighting Fixtures, New Toilets, New Vanities, New Pedestal Sink, New Glass Block Windows (Basement), New Front Porch, New Exterior Lighting, New Basement Door, New Storm Door, Main Beam in Garage replaced, Entire Interior Freshly Painted, New CO2 and Smoke Detectors, New Landscaping, New Basement Staircase and Railing. **Bonus Laundry Chutes in both bathrooms. Close to Route 376 and Route 51.
Zillow last checked: 8 hours ago
Listing updated: September 29, 2024 at 03:49pm
Listed by:
Lee Vega 412-264-8300,
COLDWELL BANKER REALTY
Bought with:
Daniel Sellman, RS347740
REALTY ONE GROUP PLATINUM
Source: WPMLS,MLS#: 1635906 Originating MLS: West Penn Multi-List
Originating MLS: West Penn Multi-List
Facts & features
Interior
Bedrooms & bathrooms
- Bedrooms: 4
- Bathrooms: 2
- Full bathrooms: 2
Primary bedroom
- Level: Upper
- Dimensions: 15x17
Bedroom 2
- Level: Upper
- Dimensions: 13x14
Bedroom 3
- Level: Main
- Dimensions: 13x12
Bedroom 4
- Level: Main
- Dimensions: 13x12
Entry foyer
- Level: Main
- Dimensions: 8x6
Kitchen
- Level: Main
- Dimensions: 13x14
Living room
- Level: Main
- Dimensions: 13x19
Heating
- Forced Air, Gas
Cooling
- Central Air
Appliances
- Included: Some Electric Appliances, Dishwasher, Microwave, Stove
Features
- Pantry
- Flooring: Hardwood, Laminate
- Windows: Screens
- Basement: Full,Walk-Up Access
- Number of fireplaces: 1
- Fireplace features: Family/Living/Great Room
Interior area
- Total structure area: 2,000
- Total interior livable area: 2,000 sqft
Property
Parking
- Total spaces: 2
- Parking features: Detached, Garage
- Has garage: Yes
Features
- Levels: Two
- Stories: 2
- Pool features: None
Lot
- Size: 0.34 Acres
- Dimensions: 100 x 127 x 38 x 38 x 34 x 155
Details
- Parcel number: 570090624000
Construction
Type & style
- Home type: SingleFamily
- Architectural style: Contemporary,Two Story
- Property subtype: Single Family Residence
Materials
- Concrete, Stone
- Roof: Asphalt
Condition
- Resale
- Year built: 1948
Utilities & green energy
- Sewer: Public Sewer
- Water: Public
Community & neighborhood
Location
- Region: Beaver Falls
- Subdivision: McMillen Farm/Lots Plan
Price history
| Date | Event | Price |
|---|---|---|
| 9/27/2024 | Sold | $205,000-6.4%$103/sqft |
Source: | ||
| 8/17/2024 | Contingent | $219,000$110/sqft |
Source: | ||
| 8/9/2024 | Price change | $219,000-8.7%$110/sqft |
Source: | ||
| 6/14/2024 | Price change | $239,900-7.7%$120/sqft |
Source: | ||
| 2/23/2024 | Price change | $259,900-5.5%$130/sqft |
Source: | ||
Public tax history
| Year | Property taxes | Tax assessment |
|---|---|---|
| 2023 | $3,130 | $27,700 |
| 2022 | $3,130 +1.8% | $27,700 |
| 2021 | $3,075 +2.8% | $27,700 |
Find assessor info on the county website
Neighborhood: 15010
Nearby schools
GreatSchools rating
- 5/10Highland Middle SchoolGrades: 5-8Distance: 0.8 mi
- 7/10Blackhawk High SchoolGrades: 9-12Distance: 1.5 mi
- NAPatterson Primary SchoolGrades: K-2Distance: 2.6 mi
Schools provided by the listing agent
- District: Blackhawk
Source: WPMLS. This data may not be complete. We recommend contacting the local school district to confirm school assignments for this home.
Get pre-qualified for a loan
At Zillow Home Loans, we can pre-qualify you in as little as 5 minutes with no impact to your credit score.An equal housing lender. NMLS #10287.

