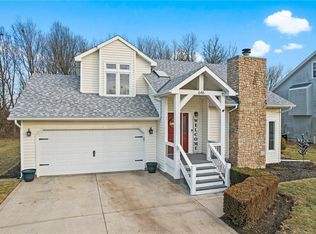Have you ever wanted to live in the country, but be in town? Here's your chance to own a 3 acre property that's outside of city limits, but within walking distance of the top rated Lawson High School. Spacious living room w/ fireplace and vaulted ceilings, large kitchen w/ updated counter tops and back splash, a balcony leading off to the 4 upstairs bedrooms. The master bedroom is on the main level & has a walk in closet & large jetted tub, & rain shower head w/ body jets too. The basement features movie room...
This property is off market, which means it's not currently listed for sale or rent on Zillow. This may be different from what's available on other websites or public sources.

