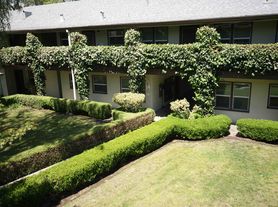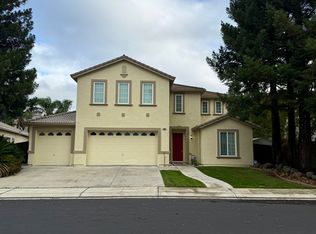Thank you for your interest in this property. Calls to our office of a general nature will not be returned. Our staff has always believed that you should view the inside of the property PRIOR to paying an application fee. It's current status, SHOWING instructions and our QUALIFICATION REQUIREMENTS will be EMAILED to you when you REPLY within this ad using any of the methods (email, request showing or an application) indicating your interest. Review our email including the attachments. Appointments are scheduled Monday-Friday between 1-4:30pm. This advertisement is subject to change without any further notice.
648 W. Monterey Ave, Stockton: Located in "Caldwell Village" near UOP. Unique home: The main house is a Two Bedroom, Two bath with a Large Living Room with a fireplace and Formal Dining Room. Range/oven, Refrigerator, Microwave Washer Dryer provided. "Jack Jill" Bathroom with walk-in shower and separate tub. Hallway bathroom with Shower over tub. Enclosed Porch, Central Heat/Air system. Fenced backyard (with landscaping service provided every other week). Two car garage. There is ALSO a connected ADU One Bedroom, one bath with a gas range in the kitchen area, along with a shower stall in the bathroom. It has it's on separate front door entrance as well. Tenant pays for all utilities. Renters Insurance Required. Small pet under 20 lbs with pet application ok. 6 month lease. $2350.00 Rent per month, $2350.00 Security Deposit. 9-21-2025
Norbert G. Huston ; Broker/Realtor
Huston Associates Real Estate Inc DRE#01059682
Residential Property Management Services
3138 Pacific Ave, Stockton CA
House for rent
$2,350/mo
648 W Monterey Ave, Stockton, CA 95204
3beds
1,864sqft
Price may not include required fees and charges.
Single family residence
Available now
Cats, dogs OK
In unit laundry
What's special
Two car garageEnclosed porchTwo bedroom two bathFormal dining room
- 17 days |
- -- |
- -- |
Zillow last checked: 12 hours ago
Listing updated: November 17, 2025 at 05:25am
Travel times
Looking to buy when your lease ends?
Consider a first-time homebuyer savings account designed to grow your down payment with up to a 6% match & a competitive APY.
Facts & features
Interior
Bedrooms & bathrooms
- Bedrooms: 3
- Bathrooms: 3
- Full bathrooms: 3
Appliances
- Included: Dishwasher, Dryer, Range Oven, Refrigerator, Washer
- Laundry: In Unit
Interior area
- Total interior livable area: 1,864 sqft
Property
Parking
- Details: Contact manager
Features
- Exterior features: Central Heat/Air, No Utilities included in rent
Details
- Parcel number: 113310300000
Construction
Type & style
- Home type: SingleFamily
- Property subtype: Single Family Residence
Condition
- Year built: 1939
Community & HOA
Location
- Region: Stockton
Financial & listing details
- Lease term: 6 month lease
Price history
| Date | Event | Price |
|---|---|---|
| 10/31/2025 | Price change | $2,350-6%$1/sqft |
Source: Zillow Rentals | ||
| 9/22/2025 | Listed for rent | $2,500$1/sqft |
Source: Zillow Rentals | ||
| 9/12/2025 | Listing removed | $2,500$1/sqft |
Source: Zillow Rentals | ||
| 8/22/2025 | Listed for rent | $2,500$1/sqft |
Source: Zillow Rentals | ||
| 9/12/2024 | Listing removed | $2,500$1/sqft |
Source: Zillow Rentals | ||

