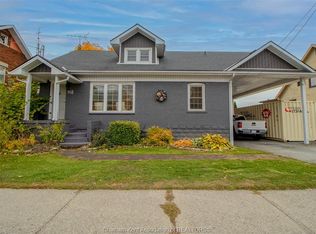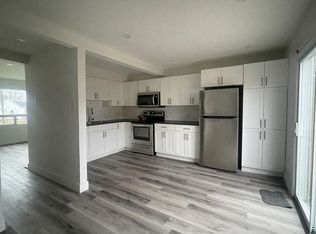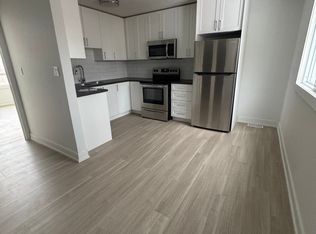Sold for $310,000 on 10/30/25
C$310,000
648 Wallace St, Chatham Kent, ON N8A 1K5
3beds
918sqft
Single Family Residence, Residential
Built in 1947
4,508.46 Square Feet Lot
$-- Zestimate®
C$338/sqft
C$2,015 Estimated rent
Home value
Not available
Estimated sales range
Not available
$2,015/mo
Loading...
Owner options
Explore your selling options
What's special
Welcome to 648 Wallace St, a beautifully renovated 1.5 storey, 3-bedroom + den, 2-bathroom home, perfect for first-time home buyers, downsizers & investors alike! The inviting main floor features an updated kitchen with stainless steel appliances which flows into the dining room. There's also a sun-filled living room, comfortable bedroom & a fully renovated 4-piece bathroom, plus the convenience of laundry on the main floor. Upstairs, you'll find 2 additional bedrooms, an updated 3-piece bathroom with soaker tub & a versatile den, perfect for a variety of uses including a home office, craft space or reading nook. The full, unfinished basement is a blank canvas with endless potential, currently providing plenty of additional storage space. Outside, the fully fenced backyard is perfect for children or pets & there is ample parking with 2 driveway parking spaces, plus the 1-car attached garage. Note: A/C unit updated 2023.
Zillow last checked: 8 hours ago
Listing updated: October 29, 2025 at 09:46pm
Listed by:
Diane Price, Salesperson,
Keller Williams Complete Realty
Source: ITSO,MLS®#: 40775415Originating MLS®#: Cornerstone Association of REALTORS®
Facts & features
Interior
Bedrooms & bathrooms
- Bedrooms: 3
- Bathrooms: 2
- Full bathrooms: 2
- Main level bathrooms: 1
- Main level bedrooms: 1
Other
- Level: Main
Bedroom
- Level: Second
Bedroom
- Level: Second
Bathroom
- Features: 4-Piece
- Level: Main
Bathroom
- Features: 3-Piece
- Level: Second
Den
- Level: Second
Dining room
- Level: Main
Kitchen
- Level: Main
Laundry
- Level: Main
Living room
- Level: Main
Storage
- Level: Basement
Utility room
- Level: Basement
Heating
- Forced Air, Natural Gas
Cooling
- Central Air
Appliances
- Included: Water Heater Owned, Dishwasher, Range Hood, Refrigerator, Stove
- Laundry: Laundry Room, Main Level
Features
- Basement: Full,Unfinished
- Has fireplace: No
Interior area
- Total structure area: 918
- Total interior livable area: 918 sqft
- Finished area above ground: 918
Property
Parking
- Total spaces: 3
- Parking features: Attached Garage, Gravel, Private Drive Single Wide
- Attached garage spaces: 1
- Uncovered spaces: 2
Features
- Patio & porch: Porch
- Fencing: Full
- Waterfront features: River/Stream
- Frontage type: South
- Frontage length: 59.40
Lot
- Size: 4,508 sqft
- Dimensions: 59.4 x 75.9
- Features: Urban, Hospital, Library, Park, Place of Worship, Playground Nearby, Rec./Community Centre, Schools, Shopping Nearby
- Topography: Flat
Details
- Parcel number: 005550051
- Zoning: RL3
Construction
Type & style
- Home type: SingleFamily
- Architectural style: 1.5 Storey
- Property subtype: Single Family Residence, Residential
Materials
- Aluminum Siding, Vinyl Siding
- Foundation: Concrete Block
- Roof: Asphalt Shing
Condition
- 51-99 Years
- New construction: No
- Year built: 1947
Utilities & green energy
- Sewer: Sewer (Municipal)
- Water: Municipal
Community & neighborhood
Location
- Region: Chatham Kent
Price history
| Date | Event | Price |
|---|---|---|
| 10/30/2025 | Sold | C$310,000C$338/sqft |
Source: ITSO #40775415 | ||
Public tax history
Tax history is unavailable.
Neighborhood: Wallaceburg
Nearby schools
GreatSchools rating
- NAMillside Elementary SchoolGrades: PK-1Distance: 8.9 mi
- 5/10Marine City Middle SchoolGrades: 6-8Distance: 10.6 mi
- NARiverview East High SchoolGrades: 9-12Distance: 10.6 mi


