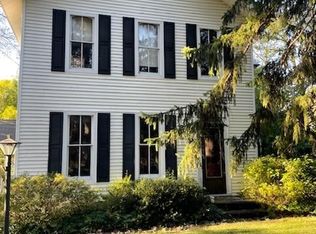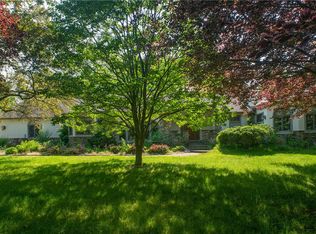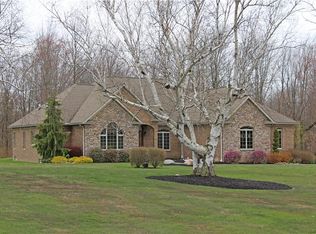Sold for $450,000
$450,000
6480 Heidler Rd, Fairview, PA 16415
4beds
2,800sqft
Single Family Residence
Built in 1974
1.74 Acres Lot
$474,800 Zestimate®
$161/sqft
$3,059 Estimated rent
Home value
$474,800
$399,000 - $565,000
$3,059/mo
Zestimate® history
Loading...
Owner options
Explore your selling options
What's special
Nestled on nearly 2 acres in beautiful Fairview, this stunning 4-bedroom, 3-bath home offers space, style, and serenity. Thoughtfully remodeled with modern finishes and a fresh color palette, this home combines comfort and elegance in every detail. The spacious kitchen is filled with natural light and ample storage, perfect for everyday living and entertaining. Step outside to enjoy breathtaking sunset views and a sprawling backyard that invites relaxation and play. Multi-level decks extend your living space outdoors—ideal for hosting guests or watching the local wildlife. This one-of-a-kind property is more than a home—it's a lifestyle. Don't miss this unique opportunity to own a move-in-ready home with privacy, charm, and room to grow. Schedule your private showing today!
Zillow last checked: 8 hours ago
Listing updated: July 16, 2025 at 06:15am
Listed by:
Catherine Fox (814)838-2299,
Coldwell Banker Select - Airpo
Bought with:
Aubrey Thomas, RS359802
Coldwell Banker Select - Edinboro
Carmen Thomas, RS373599
Coldwell Banker Select - Edinboro
Source: GEMLS,MLS#: 184129Originating MLS: Greater Erie Board Of Realtors
Facts & features
Interior
Bedrooms & bathrooms
- Bedrooms: 4
- Bathrooms: 4
- Full bathrooms: 3
- 1/2 bathrooms: 1
Bedroom
- Level: Second
- Dimensions: 10x9
Bedroom
- Level: Second
- Dimensions: 11x11
Bedroom
- Level: Second
- Dimensions: 12x13
Bedroom
- Level: First
- Dimensions: 14x13
Family room
- Description: Fireplace
- Level: First
- Dimensions: 18x13
Other
- Level: Second
Other
- Level: Second
Other
- Level: First
Half bath
- Level: Basement
Kitchen
- Description: Eatin
- Level: Second
- Dimensions: 20x13
Laundry
- Level: First
- Dimensions: 9x7
Living room
- Description: Fireplace
- Level: Second
- Dimensions: 19x14
Other
- Level: Basement
- Dimensions: 17x13
Heating
- Forced Air, Gas
Cooling
- Central Air, Gas
Appliances
- Included: Dishwasher, Disposal, Gas Oven, Gas Range, Refrigerator, Dryer, Washer
Features
- Flooring: Ceramic Tile, Laminate, Tile
- Basement: Exterior Entry,Finished
- Number of fireplaces: 2
- Fireplace features: Gas
Interior area
- Total structure area: 2,800
- Total interior livable area: 2,800 sqft
Property
Parking
- Total spaces: 3
- Parking features: Attached
- Attached garage spaces: 3
Features
- Levels: Multi/Split
- Patio & porch: Deck
- Exterior features: Deck, Storage
Lot
- Size: 1.74 Acres
- Features: Rolling Slope, Stream/Creek
- Topography: Hill
Details
- Additional structures: Shed(s)
- Parcel number: 21062091.0017.00
- Zoning description: R-1
Construction
Type & style
- Home type: SingleFamily
- Architectural style: Split-Foyer
- Property subtype: Single Family Residence
Materials
- Aluminum Siding, Block
- Roof: Asphalt
Condition
- Resale
- Year built: 1974
Utilities & green energy
- Sewer: Septic Tank
- Water: Well
Community & neighborhood
Location
- Region: Fairview
HOA & financial
Other fees
- Deposit fee: $1,000
Other
Other facts
- Listing terms: Conventional
- Road surface type: Paved
Price history
| Date | Event | Price |
|---|---|---|
| 7/15/2025 | Sold | $450,000+0.2%$161/sqft |
Source: GEMLS #184129 Report a problem | ||
| 6/10/2025 | Pending sale | $449,000$160/sqft |
Source: GEMLS #184129 Report a problem | ||
| 6/5/2025 | Listed for sale | $449,000+104.1%$160/sqft |
Source: GEMLS #184129 Report a problem | ||
| 9/1/2017 | Sold | $220,000+19.9%$79/sqft |
Source: Public Record Report a problem | ||
| 4/2/2008 | Sold | $183,500+31.1%$66/sqft |
Source: Public Record Report a problem | ||
Public tax history
| Year | Property taxes | Tax assessment |
|---|---|---|
| 2025 | $5,215 +2.1% | $183,030 |
| 2024 | $5,109 +5.8% | $183,030 |
| 2023 | $4,831 +2% | $183,030 |
Find assessor info on the county website
Neighborhood: 16415
Nearby schools
GreatSchools rating
- 8/10Fairview Middle SchoolGrades: 5-8Distance: 2.3 mi
- 10/10Fairview High SchoolGrades: 9-12Distance: 2.2 mi
- 9/10Fairview El SchoolGrades: K-4Distance: 2.3 mi
Schools provided by the listing agent
- District: Fairview
Source: GEMLS. This data may not be complete. We recommend contacting the local school district to confirm school assignments for this home.
Get pre-qualified for a loan
At Zillow Home Loans, we can pre-qualify you in as little as 5 minutes with no impact to your credit score.An equal housing lender. NMLS #10287.


