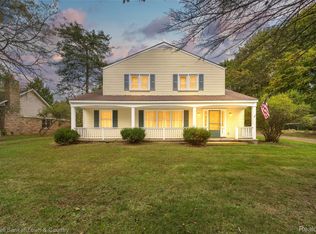Sold for $380,000
$380,000
6481 Winans Lake Rd, Brighton, MI 48116
3beds
2,677sqft
Single Family Residence
Built in 1971
0.62 Acres Lot
$381,500 Zestimate®
$142/sqft
$3,693 Estimated rent
Home value
$381,500
$343,000 - $427,000
$3,693/mo
Zestimate® history
Loading...
Owner options
Explore your selling options
What's special
Welcome home! This beautifully updated Colonial has undergone a complete transformation and is ready for you to move right in. Freshly painted throughout, this home features brand-new carpet throughout as well as updated laminate flooring in the kitchen, breakfast nook and all the bathrooms. You'll love the stylish new lighting, modern fixtures, and even upgraded door knobs! The front door has been painted a sleek black, accentuating the windows and sidelights for a striking first impression.
Inside, you’ll find three spacious bedrooms and two full baths upstairs, plus an additional full bath on the main level. The layout offers both formal dining and living rooms, along with a large great room off the kitchen—perfect for entertaining. The kitchen offers plenty of cabinet space, a brand-new electric stove, along with a newer dishwasher and refrigerator. The finished basement provides a versatile bonus room, ideal for a playroom, home theater, or whatever suits your needs. With so many updates and plenty of space, this home is perfect for a growing family!
Conveniently located just minutes from US-23 and I-96, commuting to Ann Arbor and surrounding areas is a breeze. Don't miss out—this move-in-ready home won’t last long. Schedule your showing today!
Zillow last checked: 8 hours ago
Listing updated: September 18, 2025 at 05:15pm
Listed by:
Tamara S Mitchell 517-798-6316,
Century 21 Professionals Clarkston
Bought with:
Autumn Belhart, 6501424860
RE/MAX Platinum
Source: Realcomp II,MLS#: 20250010282
Facts & features
Interior
Bedrooms & bathrooms
- Bedrooms: 3
- Bathrooms: 3
- Full bathrooms: 3
Primary bedroom
- Level: Second
- Area: 252
- Dimensions: 12 x 21
Bedroom
- Level: Second
- Area: 154
- Dimensions: 11 x 14
Bedroom
- Level: Second
- Area: 121
- Dimensions: 11 x 11
Primary bathroom
- Level: Second
- Area: 42
- Dimensions: 7 x 6
Other
- Level: Entry
- Area: 56
- Dimensions: 7 x 8
Other
- Level: Second
- Area: 60
- Dimensions: 10 x 6
Dining room
- Level: Entry
- Area: 143
- Dimensions: 11 x 13
Family room
- Level: Entry
- Area: 286
- Dimensions: 22 x 13
Kitchen
- Level: Entry
- Area: 220
- Dimensions: 11 x 20
Laundry
- Level: Basement
Living room
- Level: Entry
- Area: 221
- Dimensions: 17 x 13
Heating
- Forced Air, Natural Gas
Cooling
- Attic Fan, Ceiling Fans, Central Air
Appliances
- Included: Dishwasher, Dryer, Energy Star Qualified Refrigerator, Energy Star Qualified Washer, Free Standing Electric Oven, Microwave, Self Cleaning Oven, Washer, Water Softener Owned
- Laundry: Laundry Room
Features
- High Speed Internet, Programmable Thermostat
- Basement: Partial,Partially Finished
- Has fireplace: No
Interior area
- Total interior livable area: 2,677 sqft
- Finished area above ground: 2,077
- Finished area below ground: 600
Property
Parking
- Total spaces: 2
- Parking features: Two Car Garage, Attached, Direct Access, Electricityin Garage, Garage Faces Front, Garage Door Opener
- Attached garage spaces: 2
Accessibility
- Accessibility features: Accessible Approach With Ramp, Accessible Full Bath
Features
- Levels: Two
- Stories: 2
- Entry location: GroundLevelwSteps
- Patio & porch: Covered, Enclosed, Patio, Porch
- Pool features: None
- Fencing: Back Yard
Lot
- Size: 0.62 Acres
- Dimensions: 100.00 x 316
Details
- Parcel number: 1514402023
- Special conditions: Short Sale No,Standard
Construction
Type & style
- Home type: SingleFamily
- Architectural style: Colonial
- Property subtype: Single Family Residence
Materials
- Vinyl Siding
- Foundation: Basement, Crawl Space, Poured, Sump Pump
- Roof: Asphalt
Condition
- New construction: No
- Year built: 1971
Utilities & green energy
- Sewer: Septic Tank
- Water: Well
- Utilities for property: Cable Available
Community & neighborhood
Security
- Security features: Smoke Detectors
Location
- Region: Brighton
- Subdivision: WINANS LAKE GARDENS
Other
Other facts
- Listing agreement: Exclusive Right To Sell
- Listing terms: Cash,Conventional,FHA,Usda Loan,Va Loan
Price history
| Date | Event | Price |
|---|---|---|
| 5/2/2025 | Sold | $380,000-2.6%$142/sqft |
Source: | ||
| 4/9/2025 | Pending sale | $390,000$146/sqft |
Source: | ||
| 3/24/2025 | Price change | $390,000-2.3%$146/sqft |
Source: | ||
| 2/18/2025 | Listed for sale | $399,000+3.6%$149/sqft |
Source: | ||
| 1/6/2025 | Listing removed | $385,000$144/sqft |
Source: | ||
Public tax history
| Year | Property taxes | Tax assessment |
|---|---|---|
| 2025 | $2,856 +8.1% | $159,880 -0.9% |
| 2024 | $2,641 +2.2% | $161,280 +11.2% |
| 2023 | $2,584 +3.1% | $145,090 +11.8% |
Find assessor info on the county website
Neighborhood: 48116
Nearby schools
GreatSchools rating
- NACountry Elementary SchoolGrades: PK-3Distance: 3.6 mi
- 6/10Pathfinder SchoolGrades: 6-8Distance: 4.4 mi
- 7/10Pinckney Community High SchoolGrades: 9-12Distance: 5.8 mi
Get a cash offer in 3 minutes
Find out how much your home could sell for in as little as 3 minutes with a no-obligation cash offer.
Estimated market value$381,500
Get a cash offer in 3 minutes
Find out how much your home could sell for in as little as 3 minutes with a no-obligation cash offer.
Estimated market value
$381,500
