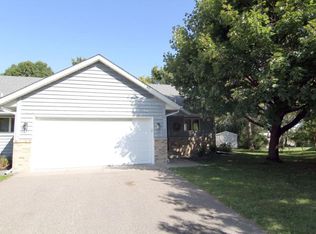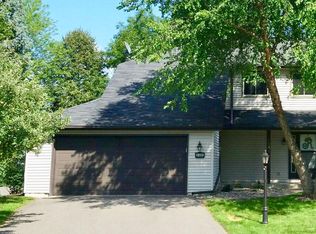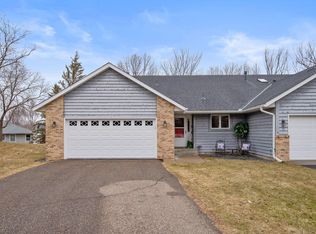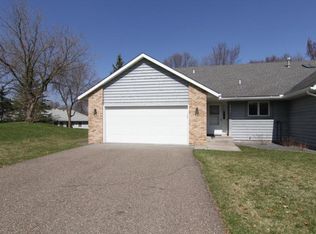This spacious home includes stainless steel appliances, newer furnace '17, water heater '16, lower level flooring '17, and driveway '12, maintenance free deck, a 10x8 storage shed, an upper level separated jacuzzi tub and shower, Anderson Windows, and a lower level walk-out family room with wood fireplace for those cold winter nights.
This property is off market, which means it's not currently listed for sale or rent on Zillow. This may be different from what's available on other websites or public sources.



