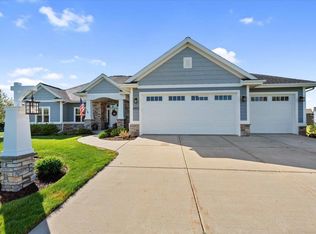Closed
$710,000
6482 Forest Park Dr, Deforest, WI 53532
5beds
3,630sqft
Single Family Residence
Built in 2014
0.8 Acres Lot
$804,000 Zestimate®
$196/sqft
$3,774 Estimated rent
Home value
$804,000
$764,000 - $844,000
$3,774/mo
Zestimate® history
Loading...
Owner options
Explore your selling options
What's special
You're going to love this home's modern farmhouse feel + large spaces for entertaining + completely open kitchen + separate wing for the master suite + split bedroom design + finished basement. Impeccable kitchen includes a spacious island, grey/blue cabinetry, farm sink, granite counters, and built-in coffee maker. Master suite features tiled, walk-in shower, bathroom farm sinks, and large walk-in closet. Beautifully finished basement (with access from garage) has family room, bar area w/ custom wood cabinets, separate flex area, and 2 additional bedrooms. There?s lots of extra space across this home where you might need it (large mudroom, laundry room, storage). Large 3/4+ acre lot (w/ paver patio, firepit, playset) backs up to trees & trails, giving you privacy & a desirable location!
Zillow last checked: 8 hours ago
Listing updated: April 11, 2023 at 09:26am
Listed by:
Brandon Cook 608-279-7962,
John Fontain Realty
Bought with:
Kelly Maly
Source: WIREX MLS,MLS#: 1949600 Originating MLS: South Central Wisconsin MLS
Originating MLS: South Central Wisconsin MLS
Facts & features
Interior
Bedrooms & bathrooms
- Bedrooms: 5
- Bathrooms: 3
- Full bathrooms: 3
- Main level bedrooms: 3
Primary bedroom
- Level: Main
- Area: 308
- Dimensions: 22 x 14
Bedroom 2
- Level: Main
- Area: 143
- Dimensions: 13 x 11
Bedroom 3
- Level: Main
- Area: 143
- Dimensions: 13 x 11
Bedroom 4
- Level: Lower
- Area: 144
- Dimensions: 12 x 12
Bedroom 5
- Level: Lower
- Area: 144
- Dimensions: 12 x 12
Bathroom
- Features: At least 1 Tub, Master Bedroom Bath: Full, Master Bedroom Bath, Master Bedroom Bath: Walk-In Shower
Dining room
- Level: Main
- Area: 110
- Dimensions: 11 x 10
Kitchen
- Level: Main
- Area: 252
- Dimensions: 18 x 14
Living room
- Level: Main
- Area: 324
- Dimensions: 18 x 18
Heating
- Natural Gas, Forced Air
Cooling
- Central Air
Appliances
- Included: Range/Oven, Refrigerator, Dishwasher, Microwave, Freezer, Disposal, Washer, Dryer, Water Softener, ENERGY STAR Qualified Appliances
Features
- Walk-In Closet(s), Cathedral/vaulted ceiling, Pantry, Kitchen Island
- Flooring: Wood or Sim.Wood Floors
- Windows: Low Emissivity Windows
- Basement: Full,Exposed,Full Size Windows,Finished,Sump Pump,Concrete
Interior area
- Total structure area: 3,630
- Total interior livable area: 3,630 sqft
- Finished area above ground: 2,361
- Finished area below ground: 1,269
Property
Parking
- Total spaces: 3
- Parking features: 3 Car, Attached, Basement Access, Garage Door Over 8 Feet
- Attached garage spaces: 3
Features
- Levels: One
- Stories: 1
- Patio & porch: Patio
Lot
- Size: 0.80 Acres
Details
- Parcel number: 091033166280
- Zoning: Res
- Special conditions: Arms Length
Construction
Type & style
- Home type: SingleFamily
- Architectural style: Ranch,Prairie/Craftsman
- Property subtype: Single Family Residence
Materials
- Vinyl Siding, Brick, Stone
Condition
- 6-10 Years
- New construction: No
- Year built: 2014
Utilities & green energy
- Sewer: Septic Tank
- Water: Well
- Utilities for property: Cable Available
Green energy
- Indoor air quality: Contaminant Control
Community & neighborhood
Location
- Region: Deforest
- Subdivision: Revere Trails
- Municipality: Windsor
Price history
| Date | Event | Price |
|---|---|---|
| 4/7/2023 | Sold | $710,000+1.4%$196/sqft |
Source: | ||
| 2/8/2023 | Contingent | $700,000$193/sqft |
Source: | ||
| 2/2/2023 | Listed for sale | $700,000+17.8%$193/sqft |
Source: | ||
| 3/24/2020 | Sold | $594,000+0.8%$164/sqft |
Source: Public Record | ||
| 1/16/2020 | Listed for sale | $589,000+371.6%$162/sqft |
Source: Realty Executives Cooper Spransy #1874249 | ||
Public tax history
| Year | Property taxes | Tax assessment |
|---|---|---|
| 2024 | $10,603 +4.6% | $623,700 |
| 2023 | $10,139 +8% | $623,700 |
| 2022 | $9,389 -17% | $623,700 +8.4% |
Find assessor info on the county website
Neighborhood: 53532
Nearby schools
GreatSchools rating
- 8/10Harvest Intermediate SchoolGrades: 4-6Distance: 1.6 mi
- 6/10De Forest Middle SchoolGrades: 7-8Distance: 3.1 mi
- 8/10De Forest High SchoolGrades: 9-12Distance: 3.1 mi
Schools provided by the listing agent
- Elementary: Windsor
- Middle: Deforest
- High: Deforest
- District: Deforest
Source: WIREX MLS. This data may not be complete. We recommend contacting the local school district to confirm school assignments for this home.

Get pre-qualified for a loan
At Zillow Home Loans, we can pre-qualify you in as little as 5 minutes with no impact to your credit score.An equal housing lender. NMLS #10287.
Sell for more on Zillow
Get a free Zillow Showcase℠ listing and you could sell for .
$804,000
2% more+ $16,080
With Zillow Showcase(estimated)
$820,080