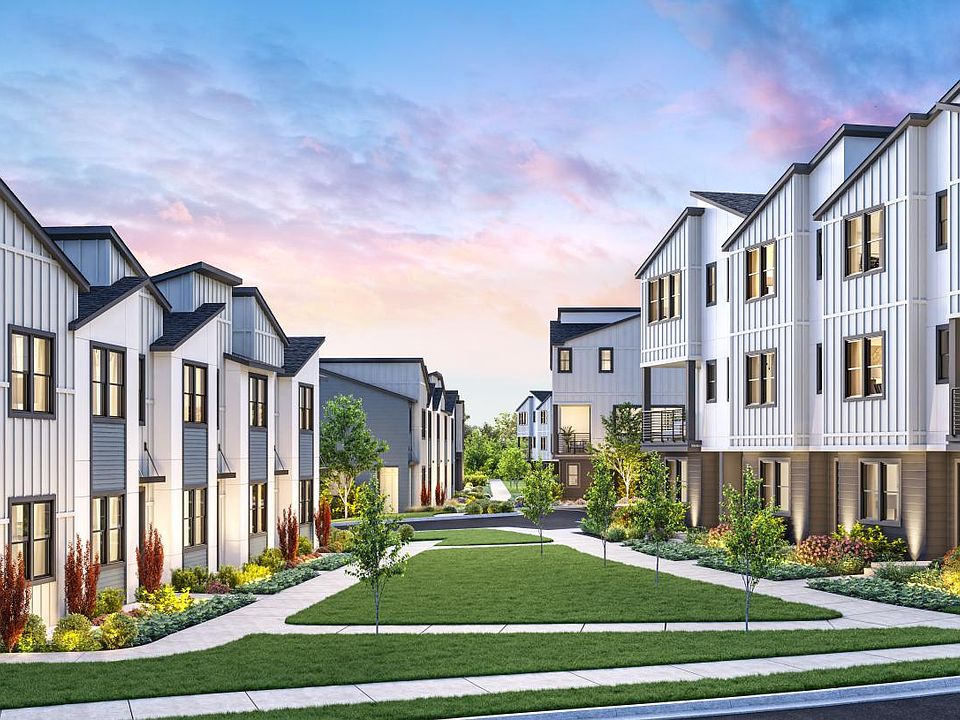Designed for both style and functionality, this home is ready for your personal touch. With its open-concept layout, expansive covered deck, and seamless indoor-outdoor flow, this floor plan provides comfort and versatility. Enter into a spacious great room and dining area, where large windows bring in natural light, creating a bright and welcoming atmosphere. The gourmet kitchen showcases shaker-style Toffee cabinetry, slab quartz countertops, a fantasy brown satin marble island, and a glossy tile backsplash in a vertical brick pattern. A powder-coated black pop-up outlet on the island offers modern convenience for your everyday needs. On the upper level, the primary bedroom suite boasts a spa-like bathroom with a frameless glass shower featuring tile surround, a mud-set shower pan, and a New Venatino beige quartz countertop vanity. The sizable secondary bedrooms provide additional space for a variety of needs, while the shared bathroom features a white quartz countertop vanity and a picket-tiled shower. The lower level includes a bedroom and full bathroom near the two-car garage, perfect for your guests. With its modern architectural design, quality craftsmanship, and well-planned spaces, the Trysting floor plan is a home designed to support a variety of lifestyles. Don't miss this opportunity call today to schedule an appointment! Disclaimer: Photos are images only and should not be relied upon to confirm applicable features.
New construction
$795,000
6483 NW Olympic Ave, Camas, WA 98607
4beds
2,117sqft
Townhouse
Built in 2025
-- sqft lot
$785,900 Zestimate®
$376/sqft
$-- HOA
Newly built
No waiting required — this home is brand new and ready for you to move in.
What's special
Shaker-style toffee cabinetryGourmet kitchenSizable secondary bedroomsFrameless glass showerPicket-tiled showerWhite quartz countertop vanityGlossy tile backsplash
This home is based on the Trysting plan.
Call: (360) 667-1537
- 135 days |
- 34 |
- 2 |
Zillow last checked: December 01, 2025 at 05:45am
Listing updated: December 01, 2025 at 05:45am
Listed by:
Toll Brothers
Source: Toll Brothers Inc.
Travel times
Facts & features
Interior
Bedrooms & bathrooms
- Bedrooms: 4
- Bathrooms: 4
- Full bathrooms: 3
- 1/2 bathrooms: 1
Interior area
- Total interior livable area: 2,117 sqft
Video & virtual tour
Property
Parking
- Total spaces: 2
- Parking features: Garage
- Garage spaces: 2
Features
- Levels: 3.0
- Stories: 3
Construction
Type & style
- Home type: Townhouse
- Property subtype: Townhouse
Condition
- New Construction
- New construction: Yes
- Year built: 2025
Details
- Builder name: Toll Brothers
Community & HOA
Community
- Subdivision: Camas Meadows Crossing
Location
- Region: Camas
Financial & listing details
- Price per square foot: $376/sqft
- Date on market: 7/24/2025
About the community
Camas Meadows Crossing is a new home community of townhomes in Camas, WA, that seamlessly blends elegance and comfort. Boasting a premier location within the esteemed Camas School District, this community offers expertly crafted three-story floor plans ranging up to 2,481 square feet with 3-5 bedrooms and attached 2-car garages. Camas Meadows Crossing is the first Toll Brothers community of townhomes in the region offering hundreds of spectacular personalization options at the Toll Brothers Design Studio so you can create a home that perfectly suits your lifestyle. Enjoy easy access to every convenience as this community is across the street from the Camas Meadows Golf Club and is just minutes from local staples like Lacamas Lake and all the charm of downtown Camas. Home price does not include any home site premium.
Source: Toll Brothers Inc.

