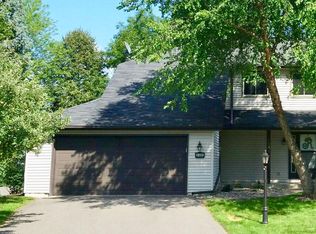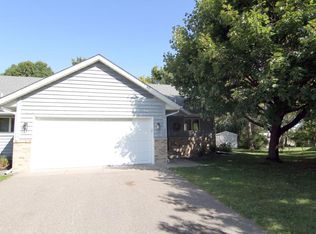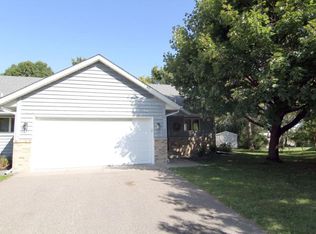Closed
$352,000
6484 Bonner Ct, Inver Grove Heights, MN 55076
3beds
2,284sqft
Twin Home
Built in 1982
7,840.8 Square Feet Lot
$347,400 Zestimate®
$154/sqft
$-- Estimated rent
Home value
$347,400
$323,000 - $372,000
Not available
Zestimate® history
Loading...
Owner options
Explore your selling options
What's special
You will love all the space this home has to offer, inside and out! Main level features a big living room with a gas fireplace, informal dining room with sliding doors out to the deck, and a large kitchen with lots of counter space and a pantry! Upper level has 3 bedrooms, including the primary bedroom with two closets and its own private bathroom with double sinks and a walk-in shower. The finished lower level space includes a family room and work area, along with a laundry room and huge storage area. The outdoors are just as amazing with a very spacious and private backyard, two decks (one has electrical wiring for a hot tub) and a shed. NO association dues or HOA restrictions, so you have the freedom to make this home your own! *Multiple Offers Received*
Zillow last checked: 8 hours ago
Listing updated: September 06, 2025 at 10:39am
Listed by:
Stephanie A. Howe 612-741-5069,
LPT Realty, LLC,
Sean Haller 612-747-7955
Bought with:
Danella Thompson
Compass
Source: NorthstarMLS as distributed by MLS GRID,MLS#: 6766410
Facts & features
Interior
Bedrooms & bathrooms
- Bedrooms: 3
- Bathrooms: 3
- Full bathrooms: 1
- 3/4 bathrooms: 1
- 1/2 bathrooms: 1
Bedroom 1
- Level: Upper
- Area: 176 Square Feet
- Dimensions: 16x11
Bedroom 2
- Level: Upper
- Area: 120 Square Feet
- Dimensions: 12x10
Bedroom 3
- Level: Upper
- Area: 80 Square Feet
- Dimensions: 10x8
Deck
- Level: Main
- Area: 210 Square Feet
- Dimensions: 15x14
Deck
- Level: Lower
- Area: 132 Square Feet
- Dimensions: 12x11
Dining room
- Level: Main
- Area: 132 Square Feet
- Dimensions: 12x11
Family room
- Level: Lower
- Area: 304 Square Feet
- Dimensions: 19x16
Foyer
- Level: Main
- Area: 70 Square Feet
- Dimensions: 10x7
Garage
- Level: Main
- Area: 420 Square Feet
- Dimensions: 21x20
Kitchen
- Level: Main
- Area: 143 Square Feet
- Dimensions: 13x11
Living room
- Level: Main
- Area: 234 Square Feet
- Dimensions: 18x13
Porch
- Level: Main
- Area: 75 Square Feet
- Dimensions: 15x5
Storage
- Level: Lower
- Area: 230 Square Feet
- Dimensions: 23x10
Heating
- Forced Air
Cooling
- Central Air
Appliances
- Included: Dishwasher, Disposal, Dryer, Humidifier, Gas Water Heater, Water Filtration System, Microwave, Range, Refrigerator, Stainless Steel Appliance(s), Washer, Water Softener Owned
Features
- Basement: Daylight,Drain Tiled,Egress Window(s),Finished,Full,Storage Space,Sump Basket
- Number of fireplaces: 1
- Fireplace features: Gas, Living Room
Interior area
- Total structure area: 2,284
- Total interior livable area: 2,284 sqft
- Finished area above ground: 1,500
- Finished area below ground: 500
Property
Parking
- Total spaces: 2
- Parking features: Attached, Asphalt, Garage, Garage Door Opener, Insulated Garage, Storage
- Attached garage spaces: 2
- Has uncovered spaces: Yes
- Details: Garage Dimensions (21x20)
Accessibility
- Accessibility features: None
Features
- Levels: Two
- Stories: 2
- Patio & porch: Deck, Front Porch
Lot
- Size: 7,840 sqft
- Dimensions: 31 x 134 x 97 x 119
- Features: Many Trees
Details
- Additional structures: Storage Shed
- Foundation area: 744
- Parcel number: 208130001080
- Zoning description: Residential-Single Family
Construction
Type & style
- Home type: SingleFamily
- Property subtype: Twin Home
- Attached to another structure: Yes
Materials
- Vinyl Siding
- Roof: Age 8 Years or Less,Asphalt
Condition
- Age of Property: 43
- New construction: No
- Year built: 1982
Utilities & green energy
- Electric: Circuit Breakers, 100 Amp Service
- Gas: Natural Gas
- Sewer: City Sewer/Connected
- Water: City Water/Connected
Community & neighborhood
Location
- Region: Inver Grove Heights
- Subdivision: Valley Heights Add
HOA & financial
HOA
- Has HOA: No
Other
Other facts
- Road surface type: Paved
Price history
| Date | Event | Price |
|---|---|---|
| 9/3/2025 | Sold | $352,000+3.6%$154/sqft |
Source: | ||
| 8/12/2025 | Pending sale | $339,900$149/sqft |
Source: | ||
| 8/7/2025 | Listed for sale | $339,900+34.1%$149/sqft |
Source: | ||
| 4/6/2018 | Sold | $253,500+34.5%$111/sqft |
Source: | ||
| 6/16/2014 | Sold | $188,500$83/sqft |
Source: | ||
Public tax history
Tax history is unavailable.
Neighborhood: 55076
Nearby schools
GreatSchools rating
- 5/10Hilltop Elementary SchoolGrades: PK-5Distance: 0.6 mi
- 4/10Inver Grove Heights Middle SchoolGrades: 6-8Distance: 1.7 mi
- 5/10Simley Senior High SchoolGrades: 9-12Distance: 1.6 mi
Get a cash offer in 3 minutes
Find out how much your home could sell for in as little as 3 minutes with a no-obligation cash offer.
Estimated market value
$347,400
Get a cash offer in 3 minutes
Find out how much your home could sell for in as little as 3 minutes with a no-obligation cash offer.
Estimated market value
$347,400


