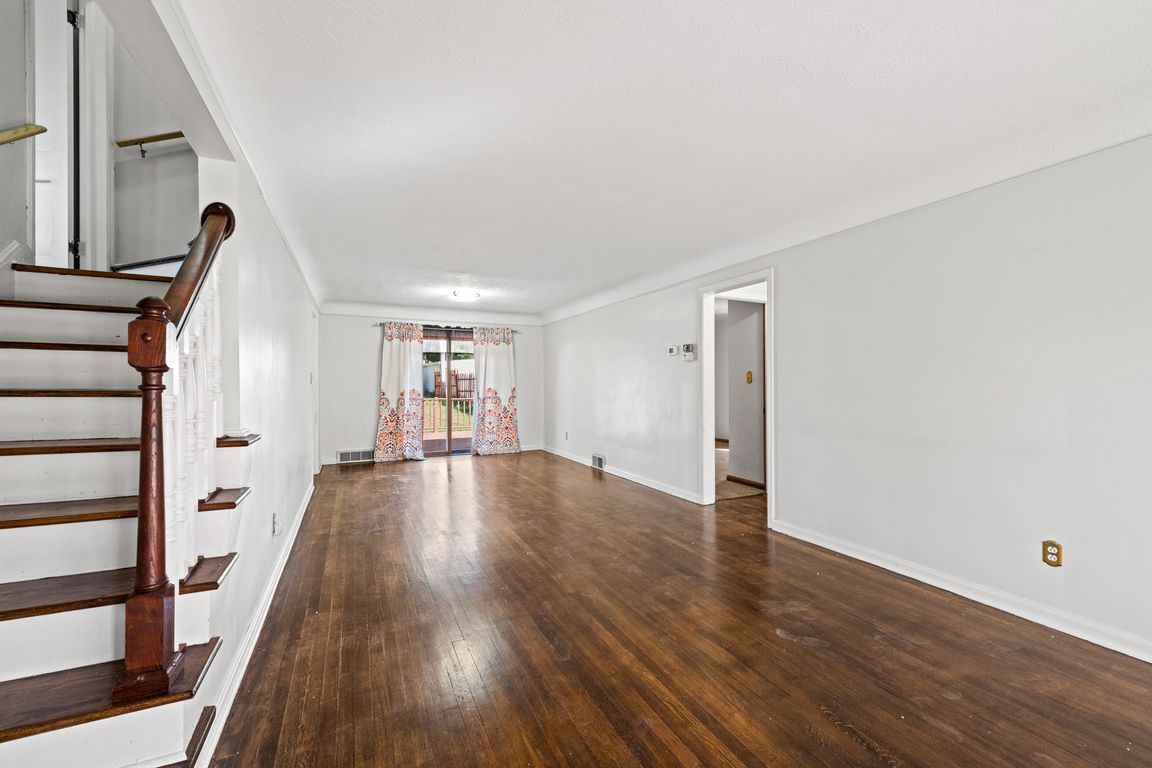
Under contractPrice cut: $10.1K (10/4)
$209,900
4beds
1,393sqft
6485 Buckingham Dr, Parma, OH 44129
4beds
1,393sqft
Single family residence
Built in 1953
6,987 sqft
1 Attached garage space
$151 price/sqft
What's special
Generously sized bedroomsSprawling yard
Discover the perfect blend of space, comfort, and location at 6485 Buckingham Dr in Parma! This rare find boasts 4 generously sized bedrooms including a coveted master suite with its own private bath, giving you the ultimate retreat at the end of the day. Step outside to a sprawling yard featuring ...
- 21 days |
- 2,088 |
- 73 |
Likely to sell faster than
Source: MLS Now,MLS#: 5157521 Originating MLS: Akron Cleveland Association of REALTORS
Originating MLS: Akron Cleveland Association of REALTORS
Travel times
Family Room
Kitchen
Dining Room
Zillow last checked: 7 hours ago
Listing updated: 8 hours ago
Listing Provided by:
Eric Tepfenhart 440-465-5457 etepfenhart@jasonmitchellgroup.com,
JMG Ohio
Source: MLS Now,MLS#: 5157521 Originating MLS: Akron Cleveland Association of REALTORS
Originating MLS: Akron Cleveland Association of REALTORS
Facts & features
Interior
Bedrooms & bathrooms
- Bedrooms: 4
- Bathrooms: 2
- Full bathrooms: 2
- Main level bathrooms: 1
- Main level bedrooms: 2
Primary bedroom
- Level: Second
- Dimensions: 22.8 x 13.6
Bedroom
- Level: Second
- Dimensions: 10.3 x 10
Bedroom
- Level: First
- Dimensions: 11.1 x 12
Bedroom
- Level: First
- Dimensions: 11.2 x 14
Primary bathroom
- Level: Second
- Dimensions: 7.5 x 6.3
Bathroom
- Level: First
- Dimensions: 7.1 x 7.5
Basement
- Level: Basement
- Dimensions: 10.11 x 28.5
Dining room
- Level: First
- Dimensions: 11.5 x 11
Family room
- Level: First
- Dimensions: 15.5 x 18.4
Kitchen
- Level: First
- Dimensions: 14.9 x 10.1
Utility room
- Level: Basement
- Dimensions: 14.4 x 22.7
Heating
- Forced Air
Cooling
- Central Air
Features
- Basement: Full,Partially Finished
- Has fireplace: No
Interior area
- Total structure area: 1,393
- Total interior livable area: 1,393 sqft
- Finished area above ground: 1,393
Video & virtual tour
Property
Parking
- Total spaces: 1
- Parking features: Attached, Driveway, Garage
- Attached garage spaces: 1
Features
- Levels: Two
- Stories: 2
Lot
- Size: 6,987.02 Square Feet
Details
- Parcel number: 44919010
Construction
Type & style
- Home type: SingleFamily
- Architectural style: Bungalow,Cape Cod
- Property subtype: Single Family Residence
Materials
- Aluminum Siding, Vinyl Siding
- Roof: Asphalt
Condition
- Year built: 1953
Utilities & green energy
- Sewer: Public Sewer
- Water: Public
Community & HOA
Community
- Subdivision: Ha Stahl Props Companys Rdg
HOA
- Has HOA: No
Location
- Region: Parma
Financial & listing details
- Price per square foot: $151/sqft
- Tax assessed value: $176,400
- Annual tax amount: $3,778
- Date on market: 9/18/2025
- Listing terms: Cash,Conventional,FHA,VA Loan