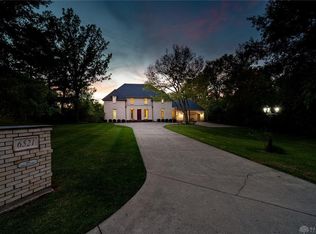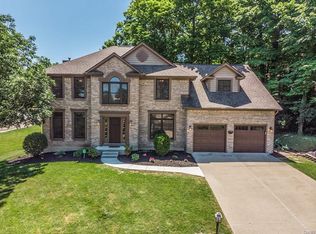Sold for $635,000
$635,000
6485 Munger Rd, Dayton, OH 45459
3beds
6,597sqft
Single Family Residence
Built in 1989
1.35 Acres Lot
$739,600 Zestimate®
$96/sqft
$5,039 Estimated rent
Home value
$739,600
$666,000 - $828,000
$5,039/mo
Zestimate® history
Loading...
Owner options
Explore your selling options
What's special
This exquisite custom-built, one-owner estate sits on a private 1.35-acre lot with lush landscaping, showcasing exceptional craftsmanship with 6,597 SF of living space. Built with brick exterior walls & a standing seam copper roof, this home is both beautiful & durable. The impressive entry features a curved cherry staircase & marble flooring, leading to a distinguished executive office/library. An elevator provides easy access to all levels. With three spacious bedrooms, four & a half baths, & abundant natural light, this home is both inviting & grand. Two fireplaces enhance the ambiance, while rich cherry woodwork extends throughout. The updated kitchen boasts granite countertops, a coffee bar in the breakfast room, solid cherry cabinetry, & high-end stainless steel appliances, including a built-in double oven, gas cooktop, refrigerator, dishwasher, range hood, instant hot water, & trash compactor. A generous walk-in pantry offers excellent storage. The main-floor laundry/mudroom includes a laundry sink & dog wash station. The expansive primary suite features a fireplace, dual walk-in closets, & a luxurious 16x16 bath with a soaking tub, walk-in shower, bidet, & marble tile. Additional bedrooms each have adjacent full baths. The finished walk-out lower level offers approximately 2,000 sq. ft. of living space, including a home theater with 12 power-reclining seats & a spacious family room with an adjoining full bath. The lower level opens onto a deck, seamlessly blending indoor & outdoor living. The beautifully landscaped grounds feature mature trees & lush greenery. A charming gazebo overlooks a picturesque water lily pond, creating a peaceful retreat. Built for efficiency & comfort, this home includes 13” sidewall insulation (R-45), attic insulation (R-82), Pella windows, & a three-car garage with storage. Expansive upper & lower decks provide additional outdoor space, while a backup generator adds peace of mind. Schedule your private tour today!
Zillow last checked: 8 hours ago
Listing updated: June 23, 2025 at 05:46am
Listed by:
Andrew Gaydosh (866)212-4991,
eXp Realty
Bought with:
Jamie Wilson, 2013000772
Coldwell Banker Heritage
Source: DABR MLS,MLS#: 928868 Originating MLS: Dayton Area Board of REALTORS
Originating MLS: Dayton Area Board of REALTORS
Facts & features
Interior
Bedrooms & bathrooms
- Bedrooms: 3
- Bathrooms: 5
- Full bathrooms: 4
- 1/2 bathrooms: 1
- Main level bathrooms: 1
Primary bedroom
- Level: Second
- Dimensions: 23 x 15
Bedroom
- Level: Second
- Dimensions: 16 x 15
Bedroom
- Level: Second
- Dimensions: 15 x 15
Breakfast room nook
- Level: Main
- Dimensions: 16 x 16
Dining room
- Level: Main
- Dimensions: 16 x 18
Entry foyer
- Level: Main
- Dimensions: 11 x 13
Family room
- Level: Basement
- Dimensions: 21 x 23
Kitchen
- Level: Main
- Dimensions: 21 x 16
Laundry
- Level: Main
- Dimensions: 18 x 9
Living room
- Level: Main
- Dimensions: 23 x 21
Media room
- Level: Basement
- Dimensions: 31 x 16
Office
- Level: Main
- Dimensions: 16 x 15
Recreation
- Level: Basement
- Dimensions: 16 x 15
Heating
- Forced Air, Natural Gas
Cooling
- Central Air
Appliances
- Included: Built-In Oven, Cooktop, Dryer, Dishwasher, Disposal, Range, Refrigerator, Water Softener, Washer, Gas Water Heater
Features
- Ceiling Fan(s), Granite Counters, High Speed Internet, Kitchen Island, Pantry, Walk-In Closet(s), Central Vacuum
- Windows: Bay Window(s), Casement Window(s), Double Hung, Wood Frames
- Basement: Full,Finished,Walk-Out Access
- Number of fireplaces: 2
- Fireplace features: Two, Gas, Wood Burning
Interior area
- Total structure area: 6,597
- Total interior livable area: 6,597 sqft
Property
Parking
- Total spaces: 3
- Parking features: Attached, Garage, Garage Door Opener, Storage
- Attached garage spaces: 3
Features
- Levels: Two
- Stories: 2
- Patio & porch: Deck
- Exterior features: Deck
Lot
- Size: 1.35 Acres
- Dimensions: 1.35
Details
- Parcel number: K47024020023
- Zoning: Residential
- Zoning description: Residential
Construction
Type & style
- Home type: SingleFamily
- Architectural style: Colonial
- Property subtype: Single Family Residence
Materials
- Brick
Condition
- Year built: 1989
Utilities & green energy
- Water: Public
- Utilities for property: Natural Gas Available, Sewer Available, Water Available, Cable Available
Community & neighborhood
Security
- Security features: Smoke Detector(s)
Location
- Region: Dayton
- Subdivision: Herbert C Huber 37 Sec7a
Other
Other facts
- Listing terms: Conventional,FHA,VA Loan
Price history
| Date | Event | Price |
|---|---|---|
| 6/20/2025 | Sold | $635,000-9.3%$96/sqft |
Source: | ||
| 6/2/2025 | Pending sale | $699,900$106/sqft |
Source: | ||
| 5/16/2025 | Listed for sale | $699,900$106/sqft |
Source: | ||
| 4/24/2025 | Pending sale | $699,900$106/sqft |
Source: | ||
| 4/11/2025 | Price change | $699,900-4.1%$106/sqft |
Source: | ||
Public tax history
| Year | Property taxes | Tax assessment |
|---|---|---|
| 2024 | $14,852 +1.5% | $218,390 |
| 2023 | $14,638 +10.7% | $218,390 +38% |
| 2022 | $13,223 +5.7% | $158,250 |
Find assessor info on the county website
Neighborhood: 45459
Nearby schools
GreatSchools rating
- 7/10Dr John Hole Elementary SchoolGrades: 2-5Distance: 2 mi
- 7/10Hadley E Watts Middle SchoolGrades: 6-8Distance: 1.4 mi
- 8/10Centerville High SchoolGrades: 9-12Distance: 3.6 mi
Schools provided by the listing agent
- District: West Carrollton
Source: DABR MLS. This data may not be complete. We recommend contacting the local school district to confirm school assignments for this home.

Get pre-qualified for a loan
At Zillow Home Loans, we can pre-qualify you in as little as 5 minutes with no impact to your credit score.An equal housing lender. NMLS #10287.

