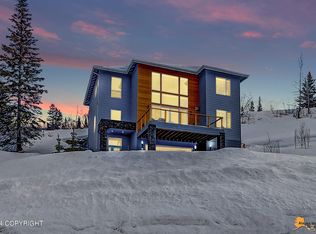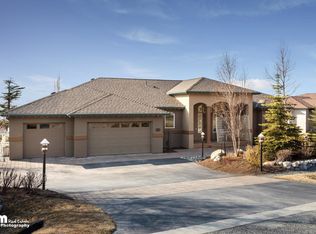Sold on 09/26/25
Price Unknown
6485 Prominence Pointe Dr, Anchorage, AK 99516
5beds
3,846sqft
Single Family Residence
Built in 2025
0.61 Acres Lot
$1,268,400 Zestimate®
$--/sqft
$-- Estimated rent
Home value
$1,268,400
$1.20M - $1.33M
Not available
Zestimate® history
Loading...
Owner options
Explore your selling options
What's special
Welcome to your dream New Construction home in Anchorage's premier Prominence Pointe Subdivision--where breathtaking, unobstructed inlet and mountain views stretch across every floor. Landscaping and construction are complete, making this home completely move-in ready! From the moment you enter, you're greeted by a dramatic wall of windows that flood the home with natural light while preservingyour privacy. The open-concept layout is perfect for entertaining, with seamless flow between living spaces. The heart of the home is the kitchen, featuring a large island, quartz countertops, beverage center, and an impressive walk-in pantry, designed to keep you connected while hosting or enjoying everyday moments. Upstairs, the primary suite offers a picture-perfect view of Sleeping Lady, Denali & the city lights of Anchorage. Relax in your spa-inspired ensuite with heated tile floors, a soaking tub, walk-in shower, and spacious walk-in closet. Two additional bedrooms, a full bathroom, and a convenient laundry room complete the upper level. The fully finished walk-out basement continues to impress with more stunning views, two additional bedrooms, a full bath with heated floors, secondary laundry hook-ups and ample storage space. This is a rare opportunity to move right into a beautifully finished new construction home in Anchorage's most coveted hillside neighborhood on city water & sewer. Don't miss your chance to own this slice of Alaskan paradise!
Zillow last checked: 8 hours ago
Listing updated: September 26, 2025 at 11:04pm
Listed by:
Shaw Bradbury Group,
RE/MAX Dynamic Properties
Bought with:
Wolf Real Estate
Herrington and Company, LLC
Herrington and Company, LLC
Source: AKMLS,MLS#: 25-10808
Facts & features
Interior
Bedrooms & bathrooms
- Bedrooms: 5
- Bathrooms: 4
- Full bathrooms: 3
- 1/2 bathrooms: 1
Heating
- Forced Air, Natural Gas
Appliances
- Included: Dishwasher, Microwave
- Laundry: Washer &/Or Dryer Hookup
Features
- Basement, Ceiling Fan(s), Den &/Or Office, Family Room, Pantry, Quartz Counters, Soaking Tub, Vaulted Ceiling(s), Storage
- Flooring: Carpet, Luxury Vinyl, Tile
- Basement: Finished
- Has fireplace: Yes
- Fireplace features: Gas
- Common walls with other units/homes: No Common Walls
Interior area
- Total structure area: 3,846
- Total interior livable area: 3,846 sqft
Property
Parking
- Total spaces: 3
- Parking features: Garage Door Opener, Paved, Attached, Tuck Under, No Carport
- Attached garage spaces: 3
- Has uncovered spaces: Yes
Features
- Levels: Two
- Stories: 2
- Patio & porch: Deck/Patio
- Has view: Yes
- View description: City Lights, Inlet, Mountain(s), Unobstructed
- Has water view: Yes
- Water view: Inlet
- Waterfront features: None, No Access
Lot
- Size: 0.61 Acres
- Features: Covenant/Restriction, Fire Service Area, City Lot, Road Service Area, Views
- Topography: Steep
Details
- Parcel number: 0201034100001
- Zoning: R7
- Zoning description: Intermediate Rural Residential
Construction
Type & style
- Home type: SingleFamily
- Property subtype: Single Family Residence
Materials
- Frame, Wood Siding
- Foundation: Block
- Roof: Asphalt,Composition,Shingle
Condition
- New Construction
- New construction: Yes
- Year built: 2025
Details
- Builder name: 5with6 LLC,5WITH6, LLC
Utilities & green energy
- Sewer: Public Sewer
- Water: Public
- Utilities for property: Electric
Community & neighborhood
Location
- Region: Anchorage
HOA & financial
HOA
- Has HOA: Yes
- HOA fee: $850 semi-annually
Other
Other facts
- Road surface type: Paved
Price history
| Date | Event | Price |
|---|---|---|
| 9/26/2025 | Sold | -- |
Source: | ||
| 8/24/2025 | Pending sale | $1,375,000$358/sqft |
Source: | ||
| 8/21/2025 | Listed for sale | $1,375,000$358/sqft |
Source: | ||
| 8/21/2025 | Listing removed | $1,375,000$358/sqft |
Source: | ||
| 8/15/2025 | Listed for sale | $1,375,000$358/sqft |
Source: | ||
Public tax history
Tax history is unavailable.
Neighborhood: Rabbit Creek
Nearby schools
GreatSchools rating
- 10/10Bear Valley Elementary SchoolGrades: PK-6Distance: 1.1 mi
- 9/10Goldenview Middle SchoolGrades: 7-8Distance: 0.8 mi
- 10/10South Anchorage High SchoolGrades: 9-12Distance: 2.6 mi
Schools provided by the listing agent
- Elementary: Bear Valley
- Middle: Goldenview
- High: South Anchorage
Source: AKMLS. This data may not be complete. We recommend contacting the local school district to confirm school assignments for this home.

