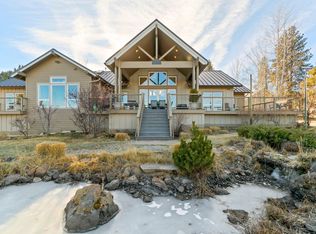Turn key INCOME GENERATING, private & gated 20 acre W. Tumalo equestrian property w/recently renovated home w/mountain views & adorable rentable bunkhouse. Pond w/4 irrigated acres, covered 120X80 lighted riding arena w/professional footing, 64x60 (4) stall barn w/runs, heated office w/full bath, tack room, hay loft, RV/Equip storage, Noble Round Pen, 6 fencedXfenced grass & dry lots w/shelters & mature shade trees. Ride off on miles of trails & easy access from Bend & Sisters. No HOA-1 year home warranty included! $20K worth of improvements since 2017 too~
This property is off market, which means it's not currently listed for sale or rent on Zillow. This may be different from what's available on other websites or public sources.
