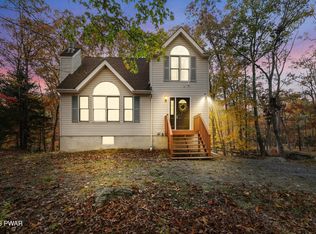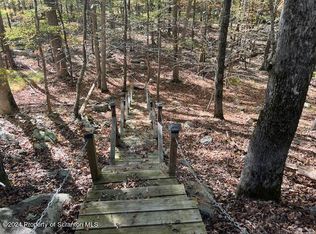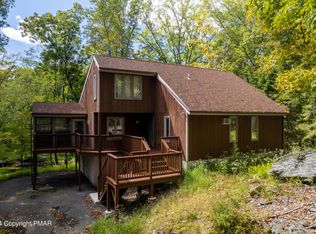STREAM FRONT ON AN AMAZING 1.2 ACRE This 5 Bedroom, 3 Bathroom, Home is Ready for You to Make It Yours... with Large Primary Bedroom, Wood Burning Fireplace, Nice Deck , Public Water and Sewer, Family Room, Recreation Room, Unique Hardwood Flooring, Stone / Vinyl Exterior, Paved Driveway with Plenty Of Parking & Oversized 2 Car Garage, Cross the Stream in the back and you will find a Lake, All Located in a Gold Star Four Season Community, Community Amenities - Indoor/Outdoor Swimming pools, Indoor/Outdoor Tennis Courts, Fitness Center, 2 Skiing Trails (they Make their Own Snow), Beach Area, Fishing Dock, pedal boats, row boats, Racquetball CT, Basketball CT, Baseball Field, Playgrounds, Ice Skating & Full Restaurant / Bar. Come Check it out, Schedule your Private Viewing. Extra charge for pets. No smoking.
This property is off market, which means it's not currently listed for sale or rent on Zillow. This may be different from what's available on other websites or public sources.


