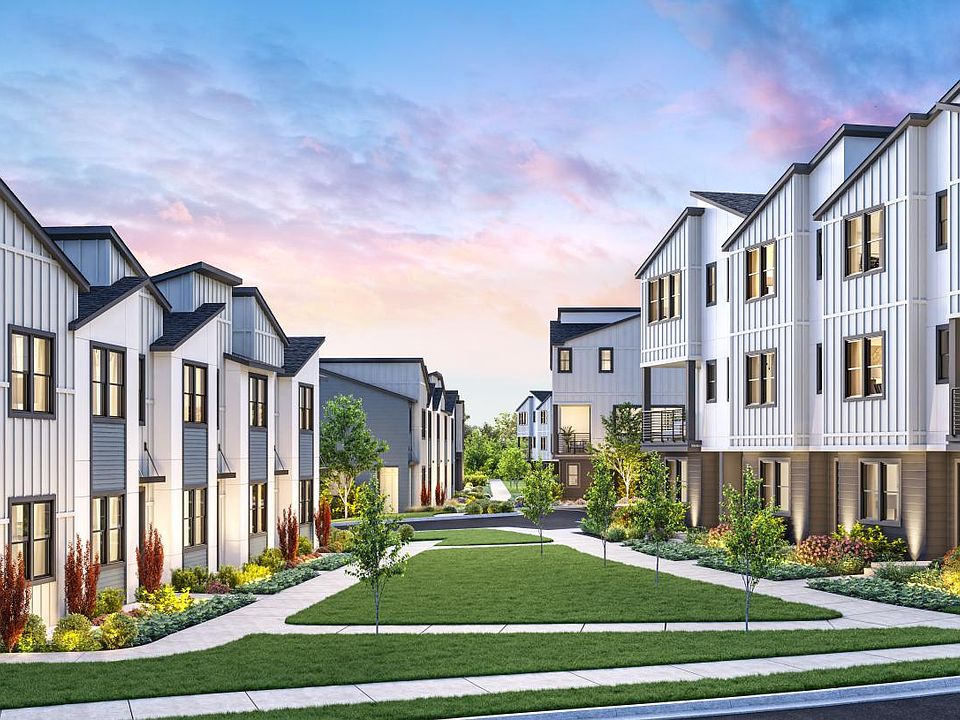This Canterwood home is perfect for the way you live. Enter through the front door into an inviting foyer that leads to a light-filled great room, where expansive windows further enhance the space. The gourmet kitchen boasts shaker-style cabinetry in the shade of toffee, KitchenAid appliances, quartz countertops, and a fantasy brown satin marble island, complemented by a glossy tile backsplash. Sliding glass doors open to the covered patio, perfect for indoor-outdoor living. A main-level bedroom offers flexibility for guests, with a full bathroom featuring a white quartz countertop vanity, beige tile flooring, and a shower with picket-style tile surround. Upstairs, the primary suite features a spa-like en-suite with a New Venatino beige quartz countertop vanity, a frameless glass shower with glossy vertical tiles, and a mudset shower pan with beige tile floors. The secondary bedrooms share a bathroom, including a vanity with white quartz countertops and a fiberglass tub/shower insert. The laundry room is conveniently located on the third level with cabinet storage and quartz countertops. The versatile lower level features a spacious bonus area, offering flexibility for entertainment or work, and direct access to a two-car garage. Additional details include luxury vinyl plank flooring in main living areas, matte black cabinet hardware, and designer-appointed finishes with warm, neutral tones throughout. Experience the luxury you've always wanted by scheduling an appointment to
New construction
$620,000
6487 NW Olympic Ln, Camas, WA 98607
4beds
2,150sqft
Townhouse
Built in 2025
-- sqft lot
$-- Zestimate®
$288/sqft
$-- HOA
Newly built
No waiting required — this home is brand new and ready for you to move in.
What's special
Covered patioGourmet kitchenSecondary bedroomsBeige tile flooringLight-filled great roomMatte black cabinet hardwareGlossy tile backsplash
This home is based on the Canterwood plan.
- 1 day |
- 48 |
- 0 |
Zillow last checked: November 22, 2025 at 05:45am
Listing updated: November 22, 2025 at 05:45am
Listed by:
Toll Brothers
Source: Toll Brothers Inc.
Travel times
Facts & features
Interior
Bedrooms & bathrooms
- Bedrooms: 4
- Bathrooms: 3
- Full bathrooms: 3
Interior area
- Total interior livable area: 2,150 sqft
Video & virtual tour
Property
Parking
- Total spaces: 2
- Parking features: Garage
- Garage spaces: 2
Features
- Levels: 3.0
- Stories: 3
Construction
Type & style
- Home type: Townhouse
- Property subtype: Townhouse
Condition
- New Construction
- New construction: Yes
- Year built: 2025
Details
- Builder name: Toll Brothers
Community & HOA
Community
- Subdivision: Camas Meadows Crossing
Location
- Region: Camas
Financial & listing details
- Price per square foot: $288/sqft
- Date on market: 11/22/2025
About the community
Camas Meadows Crossing is a new home community of townhomes in Camas, WA, that seamlessly blends elegance and comfort. Boasting a premier location within the esteemed Camas School District, this community offers expertly crafted three-story floor plans ranging up to 2,481 square feet with 3-5 bedrooms and attached 2-car garages. Camas Meadows Crossing is the first Toll Brothers community of townhomes in the region offering hundreds of spectacular personalization options at the Toll Brothers Design Studio so you can create a home that perfectly suits your lifestyle. Enjoy easy access to every convenience as this community is across the street from the Camas Meadows Golf Club and is just minutes from local staples like Lacamas Lake and all the charm of downtown Camas. Home price does not include any home site premium.

3839 NW 65th Ave, Camas, WA 98607
Source: Toll Brothers Inc.
