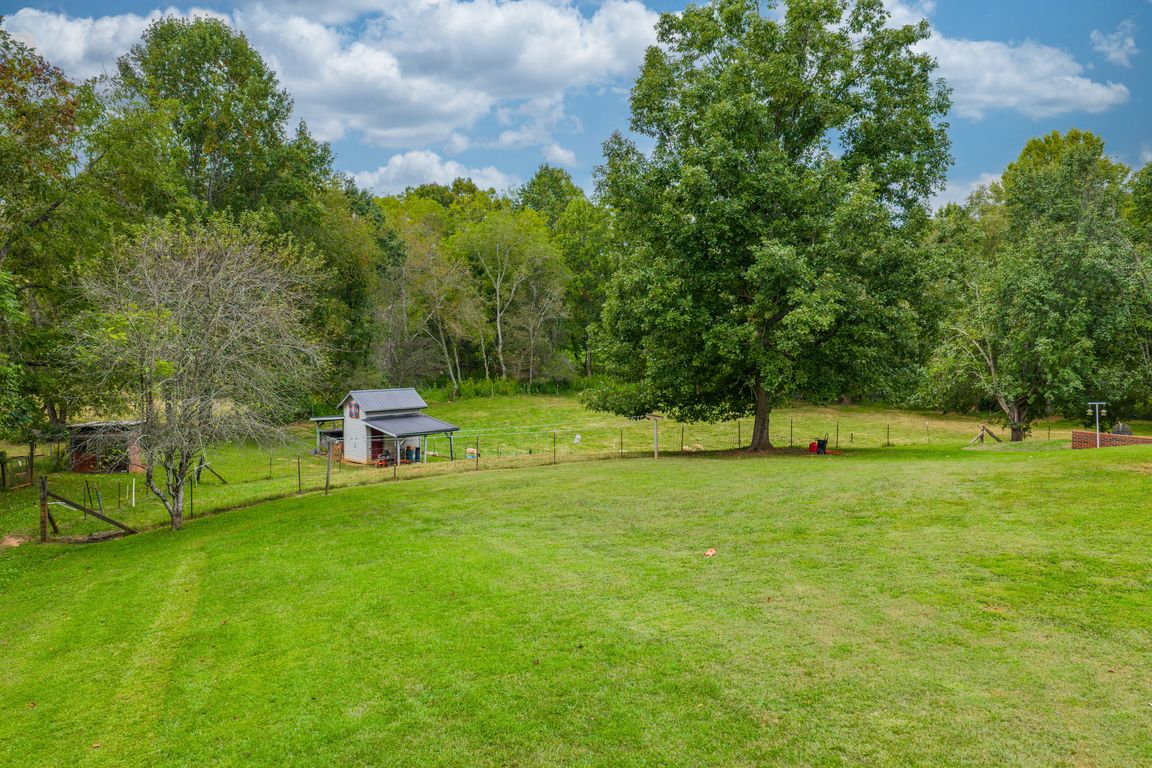
Active
$525,000
4beds
3,322sqft
6487 River Bend Rd, Claremont, NC 28610
4beds
3,322sqft
Single family residence
Built in 1999
2.93 Acres
2 Attached garage spaces
$158 price/sqft
What's special
Move-in ready livingIncredible privacyAgricultural charmMain floor livingFenced pasture
Incredible opportunity to own this remarkable property with an exceptional blend of convenience and country living! Minutes from the Rock Barn Country Club and the gorgeous Lake Lookout is this thoughtfully designed home that presents its' owners with main floor living and incredible privacy! With 4/3 and laundry on the main, ...
- 16 days |
- 2,587 |
- 116 |
Source: Canopy MLS as distributed by MLS GRID,MLS#: 4302787
Travel times
Living Room
Kitchen
Primary Bedroom
Zillow last checked: 7 hours ago
Listing updated: September 25, 2025 at 06:54am
Listing Provided by:
Janee Krauth janeekrauthrealtor@gmail.com,
Realty Executives of Hickory
Source: Canopy MLS as distributed by MLS GRID,MLS#: 4302787
Facts & features
Interior
Bedrooms & bathrooms
- Bedrooms: 4
- Bathrooms: 4
- Full bathrooms: 4
- Main level bedrooms: 4
Primary bedroom
- Level: Main
Bedroom s
- Level: Main
Bedroom s
- Level: Main
Bedroom s
- Level: Main
Bathroom full
- Level: Main
Bathroom full
- Level: Main
Bathroom full
- Level: Main
Flex space
- Level: Basement
Laundry
- Level: Main
Heating
- Ductless, Electric, Heat Pump
Cooling
- Ceiling Fan(s), Central Air, Ductless, Electric
Appliances
- Included: Dishwasher, Dryer, Electric Range, Electric Water Heater, Microwave, Refrigerator, Washer
- Laundry: Utility Room, Inside, Laundry Room, Main Level
Features
- Flooring: Tile, Wood, Other
- Basement: Daylight,Exterior Entry,Finished,Walk-Out Access,Walk-Up Access
- Fireplace features: Family Room
Interior area
- Total structure area: 1,891
- Total interior livable area: 3,322 sqft
- Finished area above ground: 1,891
- Finished area below ground: 1,431
Property
Parking
- Total spaces: 2
- Parking features: Driveway, Attached Garage, Garage on Main Level
- Attached garage spaces: 2
- Has uncovered spaces: Yes
Features
- Levels: One
- Stories: 1
- Patio & porch: Covered, Front Porch, Patio
- Fencing: Fenced,Partial
- Waterfront features: None, Creek
Lot
- Size: 2.93 Acres
- Features: Pasture, Private
Details
- Additional structures: Barn(s), Hay Storage, Outbuilding, Shed(s)
- Parcel number: 376504614158
- Zoning: R-40
- Special conditions: Standard
- Horse amenities: Pasture, Trailer Storage
Construction
Type & style
- Home type: SingleFamily
- Property subtype: Single Family Residence
Materials
- Brick Full
- Roof: Shingle
Condition
- New construction: No
- Year built: 1999
Utilities & green energy
- Sewer: Septic Installed
- Water: Well
- Utilities for property: Other - See Remarks
Community & HOA
Community
- Subdivision: none
Location
- Region: Claremont
Financial & listing details
- Price per square foot: $158/sqft
- Tax assessed value: $341,500
- Annual tax amount: $1,569
- Date on market: 9/18/2025
- Listing terms: Cash,Conventional,FHA,USDA Loan,VA Loan
- Exclusions: White shelf in dining room
- Road surface type: Concrete, Paved