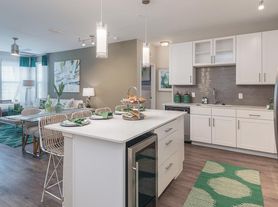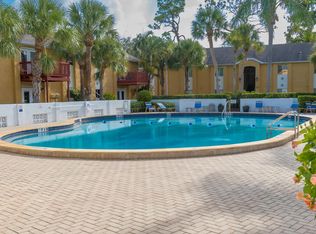BAYTOWN SQUARE is a rare gem, a tucked away community in Sarasota. There is easy access to the Interstate I-75 or you can hop on the main thoroughfare Bee Ridge Rd and drive straight into the heart of Sarasota. Close by are the Gulf Beaches, world renowned golf courses, restaurants, shopping, entertainment, medical facilities, and excellent schools. The Community is pet friendly, has a heated pool, cabana, and yard maintenance is included. This is a spacious 3-bedroom, 2 and half bathroom townhouse with an open concept floor plan. The high ceilings, and tile throughout make the residence feel like the space is more than adequate. The large family/dining room combo overlooks a screened-in patio where you can have a BBQ or just sit, relax, and enjoy views of the woods. The chef's kitchen features a large island with a breakfast bar. The residence has stainless-steel appliances, granite countertops, and a large pantry. The second floor contains the 3 bedrooms, 2 full bathrooms, and a laundry area for added convenience. The master bedroom has a walk-in closet and en-suite bathroom that includes double sink vanities, tiled shower, and a linen closet. Schedule your private showing today!
Townhouse for rent
$2,600/mo
6488 Boxgrove Dr, Sarasota, FL 34240
3beds
1,567sqft
Price may not include required fees and charges.
Townhouse
Available now
-- Pets
Central air
In unit laundry
1 Attached garage space parking
Electric
What's special
Heated poolLarge pantryGranite countertopsHigh ceilingsOpen concept floor planLaundry areaScreened-in patio
- 7 days
- on Zillow |
- -- |
- -- |
Travel times
Renting now? Get $1,000 closer to owning
Unlock a $400 renter bonus, plus up to a $600 savings match when you open a Foyer+ account.
Offers by Foyer; terms for both apply. Details on landing page.
Facts & features
Interior
Bedrooms & bathrooms
- Bedrooms: 3
- Bathrooms: 3
- Full bathrooms: 2
- 1/2 bathrooms: 1
Heating
- Electric
Cooling
- Central Air
Appliances
- Included: Dishwasher, Disposal, Dryer, Microwave, Range, Refrigerator, Washer
- Laundry: In Unit, Inside
Features
- Individual Climate Control, Stone Counters, Thermostat, Walk In Closet
Interior area
- Total interior livable area: 1,567 sqft
Property
Parking
- Total spaces: 1
- Parking features: Attached, Covered
- Has attached garage: Yes
- Details: Contact manager
Features
- Stories: 2
- Exterior features: Dylan Clements, Gated Community - No Guard, Heating: Electric, Inside, Laundry included in rent, Management included in rent, Pool, Stone Counters, Thermostat, Walk In Closet
Details
- Parcel number: 0240030062
Construction
Type & style
- Home type: Townhouse
- Property subtype: Townhouse
Condition
- Year built: 2018
Community & HOA
Location
- Region: Sarasota
Financial & listing details
- Lease term: Contact For Details
Price history
| Date | Event | Price |
|---|---|---|
| 9/27/2025 | Listed for rent | $2,600$2/sqft |
Source: Stellar MLS #A4666455 | ||
| 8/25/2022 | Sold | $395,000$252/sqft |
Source: EXIT Realty solds #8183439951558554289 | ||
| 8/6/2022 | Pending sale | $395,000$252/sqft |
Source: | ||
| 8/2/2022 | Price change | $395,000-5.7%$252/sqft |
Source: | ||
| 7/11/2022 | Listed for sale | $419,000-2.5%$267/sqft |
Source: | ||

