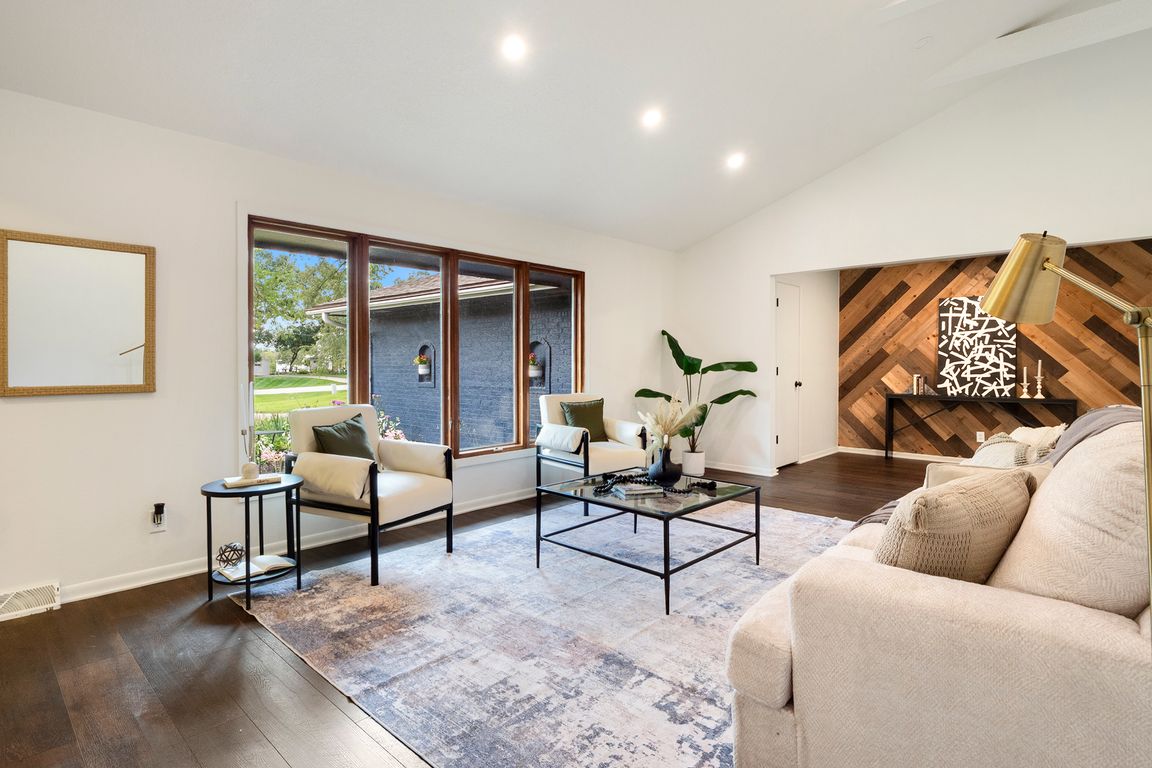
Pending
$684,999
7beds
2,016sqft
6488 SE 6th Ave, Pleasant Hill, IA 50327
7beds
2,016sqft
Single family residence
Built in 1976
1.59 Acres
2 Attached garage spaces
$340 price/sqft
What's special
Open layoutFull kitchenWalk-in closetLuxurious living spaceQuartz countertopsOversized islandCustom built-ins
Welcome to this stunning, fully renovated ranch estate offering over 3,700 sq ft of luxurious living space in the main home—plus a fully finished 1,500+ sq ft casita in the barn w/ private entrance, kitchen, 2BRs, full BA, & 3-car garage. Originally built in 1976, this property has undergone a top-to-bottom ...
- 2 days
- on Zillow |
- 192 |
- 4 |
Source: DMMLS,MLS#: 724302 Originating MLS: Des Moines Area Association of REALTORS
Originating MLS: Des Moines Area Association of REALTORS
Travel times
Living Room
Kitchen
Primary Bedroom
Zillow last checked: 7 hours ago
Listing updated: August 22, 2025 at 02:19pm
Listed by:
Misty Darling (515)962-5555,
BH&G Real Estate Innovations,
Greg Wallenstein 727-871-4734,
BH&G Real Estate Innovations
Source: DMMLS,MLS#: 724302 Originating MLS: Des Moines Area Association of REALTORS
Originating MLS: Des Moines Area Association of REALTORS
Facts & features
Interior
Bedrooms & bathrooms
- Bedrooms: 7
- Bathrooms: 5
- Full bathrooms: 3
- 3/4 bathrooms: 1
- 1/2 bathrooms: 1
- Main level bedrooms: 3
Heating
- Forced Air, Gas, Natural Gas
Cooling
- Central Air
Appliances
- Included: Dryer, Dishwasher, Microwave, Refrigerator, Stove, Washer
- Laundry: Main Level
Features
- Separate/Formal Dining Room, Eat-in Kitchen, Fireplace, Cable TV, Window Treatments
- Flooring: Carpet
- Basement: Finished
- Number of fireplaces: 2
- Fireplace features: Electric, Gas, Vented, Fireplace Screen
Interior area
- Total structure area: 2,016
- Total interior livable area: 2,016 sqft
- Finished area below ground: 1,600
Video & virtual tour
Property
Parking
- Total spaces: 2
- Parking features: Attached, Detached, Garage, Two Car Garage, Three Car Garage
- Attached garage spaces: 2
Features
- Levels: One
- Stories: 1
- Patio & porch: Deck
- Exterior features: Deck, Fence, Fire Pit
- Fencing: Chain Link,Wood,Partial
Lot
- Size: 1.59 Acres
- Dimensions: 150 x 461.7
- Features: Rectangular Lot
Details
- Parcel number: 22000492003000
- Zoning: RR
Construction
Type & style
- Home type: SingleFamily
- Architectural style: Ranch
- Property subtype: Single Family Residence
Materials
- Stone, Wood Siding
- Foundation: Block
- Roof: Asphalt,Shingle
Condition
- Year built: 1976
Details
- Warranty included: Yes
Utilities & green energy
- Sewer: Public Sewer
- Water: Public
Community & HOA
Community
- Security: Smoke Detector(s)
HOA
- Has HOA: No
Location
- Region: Pleasant Hill
Financial & listing details
- Price per square foot: $340/sqft
- Tax assessed value: $480,200
- Annual tax amount: $7,365
- Date on market: 8/14/2025
- Listing terms: Cash,Conventional,FHA,USDA Loan,VA Loan
- Road surface type: Asphalt